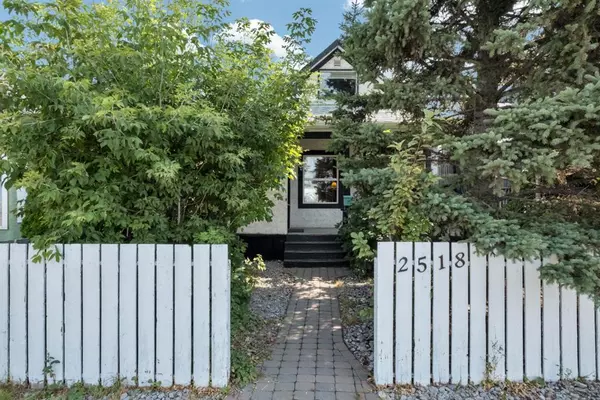For more information regarding the value of a property, please contact us for a free consultation.
2518 16 ST SE Calgary, AB T2G 3R3
Want to know what your home might be worth? Contact us for a FREE valuation!

Our team is ready to help you sell your home for the highest possible price ASAP
Key Details
Sold Price $430,000
Property Type Single Family Home
Sub Type Detached
Listing Status Sold
Purchase Type For Sale
Square Footage 1,047 sqft
Price per Sqft $410
Subdivision Inglewood
MLS® Listing ID A2076260
Sold Date 09/07/23
Style 1 and Half Storey
Bedrooms 1
Full Baths 1
Originating Board Calgary
Year Built 1913
Annual Tax Amount $2,789
Tax Year 2023
Lot Size 3,250 Sqft
Acres 0.07
Lot Dimensions 25 X 130
Property Description
Here is your chance... Own a detached home in one of Calgary's most popular inner-city neighbourhoods for UNDER 400k! INVESTORS - This would make a SUPERB RENTAL. 25 x 130 lot. Located 1 block away from the community centre and gardens. A quick walk to schools, parks, the Bird Sanctuary and the Bow River. This cute character home boasts a cozy fireplace and an updated kitchen. The bathroom has been renovated to include a luxurious walk-in shower. There is a den on the main level that is perfect for a home office. Upstairs you will find a useful loft space and the primary bedroom. The heated DOUBLE DETACHED GARAGE features a workspace with ample shelving and a second overhead door, offering access to the backyard. Updates include a NEWER ROOF, HOT WATER TANK, WINDOWS and MICROWAVE. When you live in Inglewood you are among some of the best boutique shopping, eateries and breweries in all of Calgary. You can skate, swim, fish and shop all within 5 minutes of home. You will love living here. Book your showing before it's too late! *House and appliances sold as-is*
Location
Province AB
County Calgary
Area Cal Zone Cc
Zoning R-C2
Direction W
Rooms
Basement Full, Partially Finished
Interior
Interior Features Breakfast Bar, Kitchen Island, Storage, Vinyl Windows
Heating Forced Air
Cooling Central Air, Wall/Window Unit(s)
Flooring Carpet, Laminate, Parquet, Tile
Fireplaces Number 1
Fireplaces Type Gas
Appliance Central Air Conditioner, Dishwasher, Dryer, Electric Stove, Garage Control(s), Microwave Hood Fan, Refrigerator, Wall/Window Air Conditioner, Washer, Window Coverings
Laundry In Basement
Exterior
Garage Double Garage Detached, Drive Through, Garage Faces Rear, Heated Garage, Insulated, See Remarks, Workshop in Garage
Garage Spaces 1.0
Garage Description Double Garage Detached, Drive Through, Garage Faces Rear, Heated Garage, Insulated, See Remarks, Workshop in Garage
Fence Fenced
Community Features Clubhouse, Fishing, Park, Playground, Schools Nearby, Shopping Nearby, Tennis Court(s), Walking/Bike Paths
Roof Type Asphalt Shingle
Porch Deck, Front Porch
Lot Frontage 25.0
Parking Type Double Garage Detached, Drive Through, Garage Faces Rear, Heated Garage, Insulated, See Remarks, Workshop in Garage
Exposure W
Total Parking Spaces 1
Building
Lot Description Back Lane, Back Yard, Close to Clubhouse, Front Yard, Interior Lot, Treed
Foundation Poured Concrete
Architectural Style 1 and Half Storey
Level or Stories One and One Half
Structure Type Stucco,Vinyl Siding,Wood Frame
Others
Restrictions None Known
Tax ID 82784549
Ownership Private
Read Less
GET MORE INFORMATION



