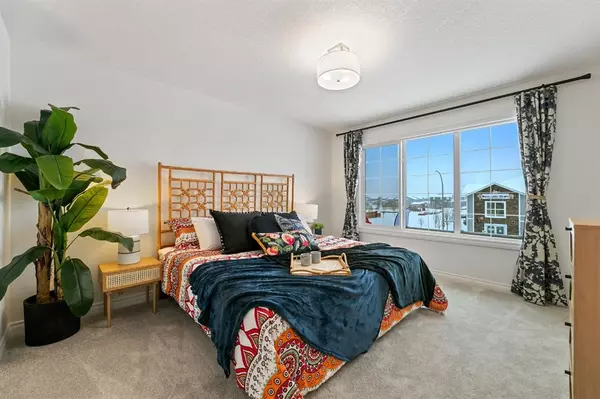For more information regarding the value of a property, please contact us for a free consultation.
14 Emberside Link Cochrane, AB T4C 3A9
Want to know what your home might be worth? Contact us for a FREE valuation!

Our team is ready to help you sell your home for the highest possible price ASAP
Key Details
Sold Price $489,000
Property Type Single Family Home
Sub Type Semi Detached (Half Duplex)
Listing Status Sold
Purchase Type For Sale
Square Footage 1,368 sqft
Price per Sqft $357
Subdivision Fireside
MLS® Listing ID A2041780
Sold Date 09/12/23
Style 2 Storey,Side by Side
Bedrooms 3
Full Baths 2
Half Baths 1
HOA Fees $4/ann
HOA Y/N 1
Originating Board Calgary
Year Built 2023
Annual Tax Amount $877
Tax Year 2021
Lot Size 2,830 Sqft
Acres 0.06
Property Description
Introducing The Oscar by Genesis Builders - a beautifully designed property that perfectly blends functionality with style. As you step inside, you'll be greeted by an open floor plan that seamlessly transitions from the great room to the kitchen, creating the perfect space for entertaining and relaxation. The great room features an electric fireplace, providing a cozy and inviting atmosphere that is perfect for chilly nights. The kitchen is a true highlight of this property, with a large island and eating ledge that provide ample space for preparing and enjoying meals. You'll love the convenience of having a gas line to the deck, making outdoor cooking a breeze. Upstairs, you'll find the master suite with an ensuite that features dual sinks, ensuring that you have everything neat and tidy. The spacious laundry room is located nearby, making it easy to keep everything organized and in one place. Two additional bedrooms provide plenty of space for a growing family. *Photos are representative*
Location
Province AB
County Rocky View County
Zoning R-2
Direction E
Rooms
Basement Full, Unfinished
Interior
Interior Features High Ceilings, Kitchen Island, No Animal Home, No Smoking Home, Open Floorplan, Pantry, Stone Counters
Heating Forced Air, Natural Gas
Cooling None
Flooring Carpet, Tile, Vinyl Plank
Fireplaces Number 1
Fireplaces Type Electric, Great Room
Appliance Dishwasher, Microwave, Range, Refrigerator
Laundry Laundry Room, Upper Level
Exterior
Garage Parking Pad
Garage Description Parking Pad
Fence None
Community Features Playground, Schools Nearby, Shopping Nearby, Sidewalks, Street Lights
Amenities Available None
Roof Type Asphalt Shingle
Porch None
Lot Frontage 24.02
Parking Type Parking Pad
Exposure E
Total Parking Spaces 2
Building
Lot Description Back Lane, Back Yard, Level
Foundation Poured Concrete
Architectural Style 2 Storey, Side by Side
Level or Stories Two
Structure Type Stone,Vinyl Siding,Wood Frame
New Construction 1
Others
Restrictions Easement Registered On Title,Restrictive Covenant-Building Design/Size,Utility Right Of Way
Tax ID 65183505
Ownership Private
Read Less
GET MORE INFORMATION



