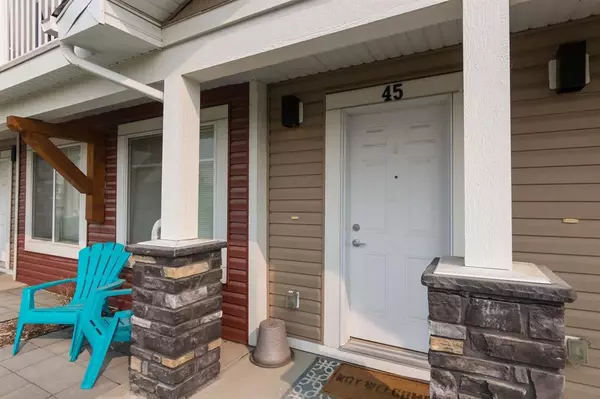For more information regarding the value of a property, please contact us for a free consultation.
45 Redstone CIR NE Calgary, AB T3N 0M8
Want to know what your home might be worth? Contact us for a FREE valuation!

Our team is ready to help you sell your home for the highest possible price ASAP
Key Details
Sold Price $369,165
Property Type Townhouse
Sub Type Row/Townhouse
Listing Status Sold
Purchase Type For Sale
Square Footage 1,300 sqft
Price per Sqft $283
Subdivision Redstone
MLS® Listing ID A2072017
Sold Date 09/13/23
Style 2 Storey
Bedrooms 2
Full Baths 2
Condo Fees $323
Originating Board Calgary
Year Built 2014
Annual Tax Amount $2,007
Tax Year 2023
Lot Size 914 Sqft
Acres 0.02
Property Description
Location!Location!Location!Welcome home to this absolutely bright and open concept Townhouse Condo located at Kintalla of Redstone!! The main entrance greets you to a Fabulous Den/Rec Room area. On the main level, you will find an open concept main floor plan with laminate flooring throughout consisting of a generously sized living room leading to the kitchen with cabinets to the ceiling and tons of counter space as well as a center island with breakfast bar and a huge dining area leading to the balcony. Let's not forget the main floor 2 pce bath as well. The upper level has two master bedrooms, both with their own en suites and of course the convenience of an upper-level Laundry area. This condo's front entrance has a South Exposure and looks out onto a HUGE GREEN SPACE!! Conveniently located with great access to Stony & Deerfoot trail and a short distance to the Cross Iron Mills Mall. A must to see!!
Location
Province AB
County Calgary
Area Cal Zone Ne
Zoning M-G
Direction S
Rooms
Basement None
Interior
Interior Features High Ceilings, Laminate Counters, Low Flow Plumbing Fixtures, No Animal Home, No Smoking Home, Open Floorplan, Vinyl Windows
Heating Forced Air, Natural Gas
Cooling None
Flooring Carpet, Ceramic Tile, Laminate
Fireplaces Number 1
Fireplaces Type Electric, Entrance
Appliance Dishwasher, Dryer, Electric Stove, Garage Control(s), Microwave Hood Fan, Refrigerator, Washer, Window Coverings
Laundry Upper Level
Exterior
Garage Single Garage Attached
Garage Spaces 2.0
Garage Description Single Garage Attached
Fence Partial
Community Features Park, Shopping Nearby
Amenities Available Park, Parking
Roof Type Asphalt Shingle
Porch Balcony(s), Patio
Lot Frontage 15.91
Parking Type Single Garage Attached
Exposure S
Total Parking Spaces 2
Building
Lot Description Landscaped, Level
Foundation Poured Concrete
Architectural Style 2 Storey
Level or Stories Three Or More
Structure Type Vinyl Siding,Wood Frame
Others
HOA Fee Include Common Area Maintenance,Insurance,Professional Management,Reserve Fund Contributions,Snow Removal
Restrictions Restrictive Covenant,Utility Right Of Way
Ownership Private
Pets Description Yes
Read Less
GET MORE INFORMATION



