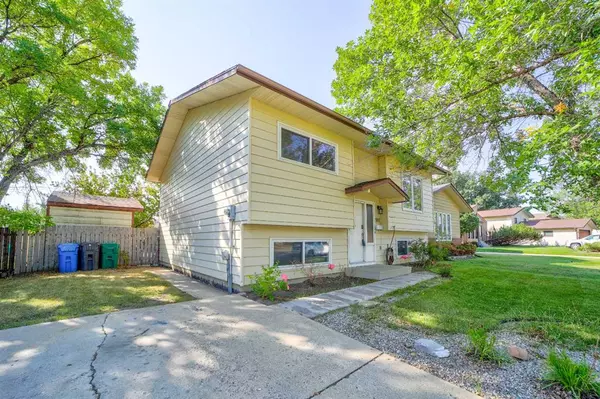For more information regarding the value of a property, please contact us for a free consultation.
901 Red Crow BLVD W Lethbridge, AB T1K 5P5
Want to know what your home might be worth? Contact us for a FREE valuation!

Our team is ready to help you sell your home for the highest possible price ASAP
Key Details
Sold Price $285,000
Property Type Single Family Home
Sub Type Detached
Listing Status Sold
Purchase Type For Sale
Square Footage 940 sqft
Price per Sqft $303
Subdivision Indian Battle Heights
MLS® Listing ID A2076942
Sold Date 09/16/23
Style Bi-Level
Bedrooms 4
Full Baths 2
Originating Board Lethbridge and District
Year Built 1982
Annual Tax Amount $2,920
Tax Year 2023
Lot Size 6,098 Sqft
Acres 0.14
Property Description
A true family design Bi-Level with all you need. This great location is central to schools, shopping and parks making it a perfect spot for your growing family! Enjoy your A/C during these summer months. This nice sized home features two bedrooms on the main floor, a 4 pc bathroom, along with a beautiful kitchen that flows out on to the large South facing rear deck and yard. The family room is bright and big enough for family movie night. The basement has a couple more bedrooms, and another 4 pc bathroom, laundry room, and a separate family room so the kids have their own space. The yard is quite large and has a built in firepit and patio for nights of fun and roasting marshmallows. With just a bit of updating this home will be ready for years to come.
Location
Province AB
County Lethbridge
Zoning R-L
Direction N
Rooms
Basement Finished, Full
Interior
Interior Features Open Floorplan
Heating Central
Cooling None
Flooring Carpet, Laminate, Linoleum
Fireplaces Number 1
Fireplaces Type Gas
Appliance Central Air Conditioner, Refrigerator, Stove(s), Washer/Dryer, Window Coverings
Laundry In Basement
Exterior
Garage Parking Pad
Garage Description Parking Pad
Fence Fenced
Community Features Schools Nearby, Shopping Nearby, Sidewalks, Street Lights
Roof Type Asphalt Shingle
Porch Deck
Lot Frontage 52.0
Parking Type Parking Pad
Exposure N
Total Parking Spaces 2
Building
Lot Description City Lot
Foundation Poured Concrete
Architectural Style Bi-Level
Level or Stories Bi-Level
Structure Type Concrete,Metal Siding ,Wood Frame
Others
Restrictions None Known
Tax ID 83384592
Ownership Registered Interest
Read Less
GET MORE INFORMATION



