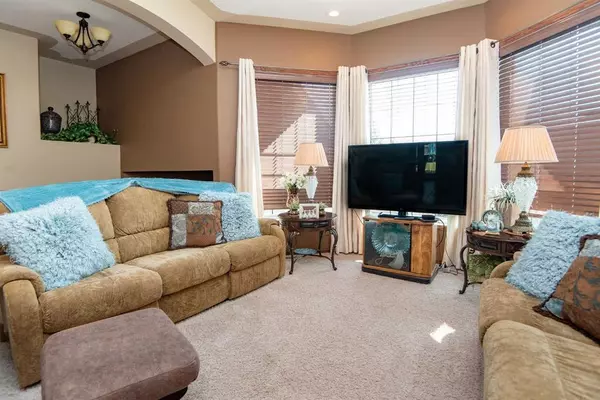For more information regarding the value of a property, please contact us for a free consultation.
12 Isbister Close Red Deer, AB T4R 0B8
Want to know what your home might be worth? Contact us for a FREE valuation!

Our team is ready to help you sell your home for the highest possible price ASAP
Key Details
Sold Price $419,000
Property Type Single Family Home
Sub Type Detached
Listing Status Sold
Purchase Type For Sale
Square Footage 1,177 sqft
Price per Sqft $355
Subdivision Inglewood
MLS® Listing ID A2074431
Sold Date 09/16/23
Style Bi-Level
Bedrooms 4
Full Baths 3
Originating Board Central Alberta
Year Built 2006
Annual Tax Amount $4,052
Tax Year 2023
Lot Size 6,858 Sqft
Acres 0.16
Property Description
Stunning Bi-Level in a Family-Oriented Community. Welcome to this exquisite 4-bedroom, 3-bathroom that boasts a captivating bi-level design. From the moment you step inside, you will fall in love with the open concept layout on the main level, featuring vaulted ceilings and natural light. The heart of the home is highlighted by a magnificent three-way gas fireplace, creating an inviting ambiance for cozy evenings.The kitchen is a chef's dream, featuring raised eating bar and hickory cabinets that exude elegance and functionality. A convenient pantry ensures ample storage space for all your culinary needs. Downstairs awaits an oasis of relaxation with its generous 9-foot ceilings encompassing a spacious family room and games room - perfect for entertaining friends and loved ones. Unwind at the wet bar as laughter fills the air. Luxury abounds throughout this remarkable property with thoughtful additions such as in-floor heating, central air conditioning, and even a central vacuum system for effortless maintenance. Your vehicles will find shelter in the front attached garage while providing easy access to daily convenience. Step outside onto both upper and lower decks that lookout onto the expansive backyard which offers endless possibilities for outdoor enjoyment. This home is located in a sought after community with schools, parks, shopping, restaurants and walking/biking paths nearby.
Location
Province AB
County Red Deer
Zoning R1
Direction S
Rooms
Basement Finished, Full
Interior
Interior Features Breakfast Bar, Ceiling Fan(s), Central Vacuum, Vaulted Ceiling(s), Vinyl Windows, Walk-In Closet(s), Wet Bar
Heating In Floor
Cooling Central Air
Flooring Carpet, Linoleum
Fireplaces Number 2
Fireplaces Type Electric, Family Room, Gas, Living Room, Mantle
Appliance Central Air Conditioner, Dishwasher, Microwave Hood Fan, Refrigerator, Stove(s), Washer/Dryer
Laundry Lower Level
Exterior
Garage Double Garage Attached, Driveway, Garage Faces Front, On Street
Garage Spaces 2.0
Garage Description Double Garage Attached, Driveway, Garage Faces Front, On Street
Fence Fenced
Community Features Playground, Schools Nearby, Sidewalks, Street Lights, Walking/Bike Paths
Roof Type Asphalt Shingle
Porch Deck, Patio
Lot Frontage 47.0
Parking Type Double Garage Attached, Driveway, Garage Faces Front, On Street
Exposure S
Total Parking Spaces 2
Building
Lot Description Back Yard, Fruit Trees/Shrub(s), Front Yard, Landscaped
Foundation Poured Concrete
Architectural Style Bi-Level
Level or Stories Bi-Level
Structure Type Vinyl Siding,Wood Frame
Others
Restrictions None Known
Tax ID 83336802
Ownership Private
Read Less
GET MORE INFORMATION



