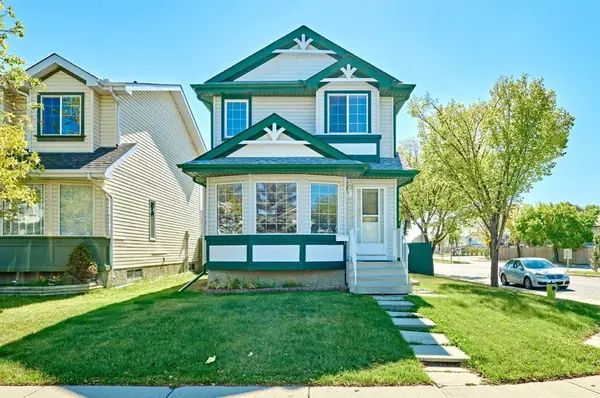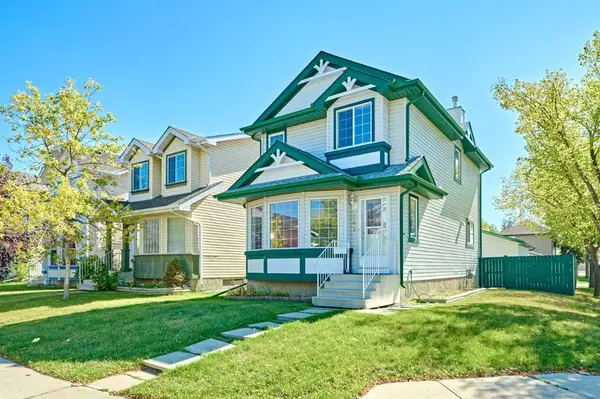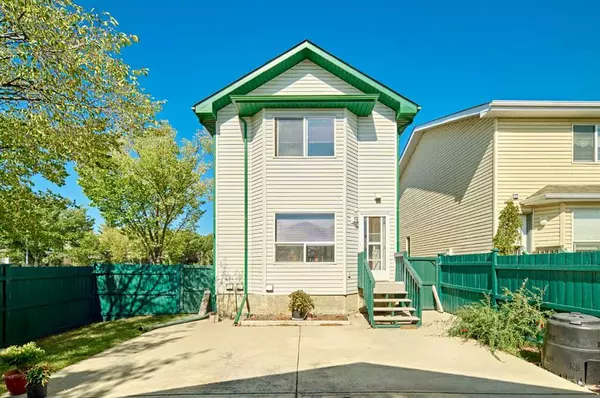For more information regarding the value of a property, please contact us for a free consultation.
148 Tarington PARK NE Calgary, AB T3J 3V6
Want to know what your home might be worth? Contact us for a FREE valuation!

Our team is ready to help you sell your home for the highest possible price ASAP
Key Details
Sold Price $496,000
Property Type Single Family Home
Sub Type Detached
Listing Status Sold
Purchase Type For Sale
Square Footage 1,253 sqft
Price per Sqft $395
Subdivision Taradale
MLS® Listing ID A2080019
Sold Date 09/19/23
Style 2 Storey
Bedrooms 3
Full Baths 1
Half Baths 1
Originating Board Calgary
Year Built 1998
Annual Tax Amount $2,770
Tax Year 2023
Lot Size 3,799 Sqft
Acres 0.09
Property Description
ORIGINAL OWNER!! FIRST TIME ON THE MARKET!!! IMMACULATE CONDITION!! This Well kept updated Two Storey home is located on an oversized corner lot. Upon entry this 2-storey home, Open concept on main. Spacious Living Room boasts 3 large windows offering an abundance of natural light & gas fireplace. Gourmet kitchen boasts beautiful white cabinetry w/Quartz Countertop, SS appliances, pantry and a good-sized eating area with access to your SOUTH facing backyard. 2pc bath completes this level as well. Upper level features master bedroom w/2 good sized closet. 2 more spacious bedrooms up w/4 pce full bath. Downstairs is full sized with laundry room, await your finishing touch. Fully fenced, backyard is complemented by a large concrete patio/Garden area and an oversized double garage. This move-in ready home comes with a comprehensive list of UPGRADES, including Roof/Hot water tank, Quartz Countertop, fresh paint, New carpet. Close to all amenities, steps away from major grocery shopping, public transit, parks and more. Close to all amenities, Schools, Transportation, playgrounds, as well as quick access to the Ring Road. Here is the quality home you have been looking for! Call your favorite realtor and book your private showing today!
Location
Province AB
County Calgary
Area Cal Zone Ne
Zoning R-1N
Direction N
Rooms
Basement Full, Unfinished
Interior
Interior Features No Smoking Home, Quartz Counters, Vinyl Windows
Heating Forced Air, Natural Gas
Cooling None
Flooring Carpet, Ceramic Tile, Laminate
Fireplaces Number 1
Fireplaces Type Gas, Living Room
Appliance Dishwasher, Dryer, Electric Stove, Garage Control(s), Range Hood, Refrigerator, Washer, Window Coverings
Laundry In Basement
Exterior
Garage Double Garage Detached, Garage Faces Rear
Garage Spaces 2.0
Garage Description Double Garage Detached, Garage Faces Rear
Fence Fenced
Community Features Lake, Park, Playground, Schools Nearby, Shopping Nearby
Roof Type Asphalt Shingle
Porch Patio
Lot Frontage 33.5
Total Parking Spaces 4
Building
Lot Description Corner Lot, Low Maintenance Landscape
Foundation Poured Concrete
Architectural Style 2 Storey
Level or Stories Two
Structure Type Vinyl Siding,Wood Frame
Others
Restrictions None Known
Tax ID 83049132
Ownership Private
Read Less
GET MORE INFORMATION



