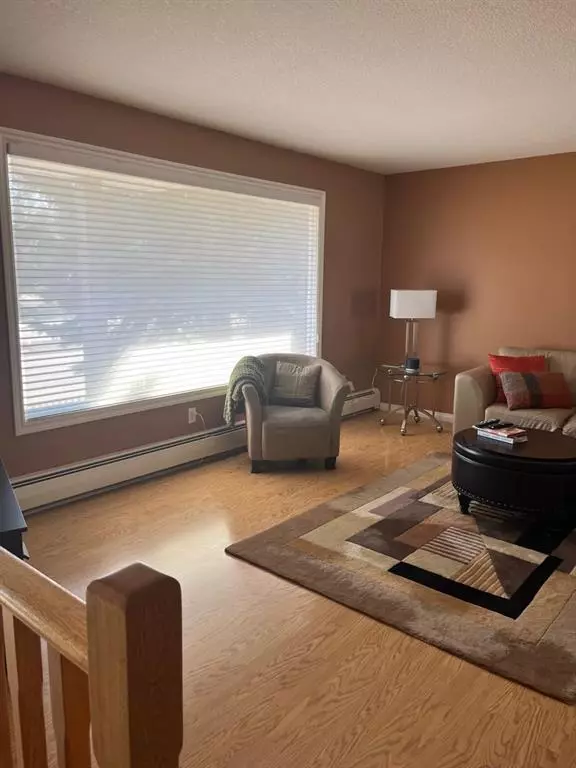For more information regarding the value of a property, please contact us for a free consultation.
718 Connaught DR Jasper, AB T0E 1E0
Want to know what your home might be worth? Contact us for a FREE valuation!

Our team is ready to help you sell your home for the highest possible price ASAP
Key Details
Sold Price $1,100,000
Property Type Single Family Home
Sub Type Detached
Listing Status Sold
Purchase Type For Sale
Square Footage 1,402 sqft
Price per Sqft $784
Subdivision Jasper
MLS® Listing ID A2035469
Sold Date 09/25/23
Style Bi-Level
Bedrooms 6
Full Baths 4
Originating Board Alberta West Realtors Association
Year Built 1972
Annual Tax Amount $5,376
Tax Year 2023
Lot Size 427 Sqft
Acres 0.01
Property Description
Well maintained three bedroom family home, revenue suite in the basement with separate entrance. Aluminum roof, detached single garage, lovely landscaping, interlocking brick walkways are just a few of the many features of this immaculate property.
Location
Province AB
County Jasper, Municipality
Zoning R2
Direction S
Rooms
Basement Finished, Full
Interior
Interior Features Pantry, Storage, Vinyl Windows
Heating Hot Water
Cooling None
Flooring Carpet, Laminate, Linoleum, Tile
Appliance Dishwasher, Garburator, Refrigerator, Stove(s), Washer/Dryer, Window Coverings
Laundry In Basement
Exterior
Garage Carport, Single Garage Attached
Garage Spaces 1.0
Garage Description Carport, Single Garage Attached
Fence Fenced
Community Features Fishing, Golf, Lake, Park, Playground, Schools Nearby, Shopping Nearby, Sidewalks, Street Lights
Roof Type Metal
Porch Rear Porch
Lot Frontage 55.78
Parking Type Carport, Single Garage Attached
Total Parking Spaces 4
Building
Lot Description Back Yard, Front Yard, Lawn, Low Maintenance Landscape, Street Lighting, Views
Foundation Poured Concrete
Architectural Style Bi-Level
Level or Stories Bi-Level
Structure Type Brick,Vinyl Siding
Others
Restrictions None Known
Ownership Leasehold
Read Less
GET MORE INFORMATION



