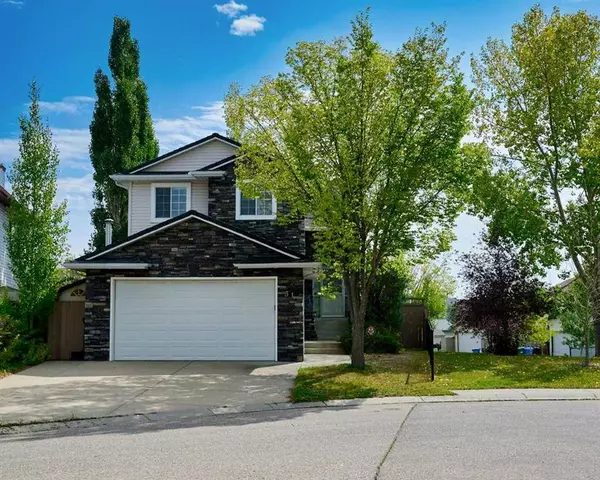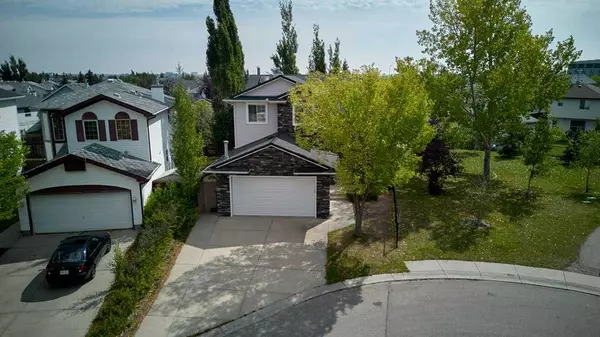For more information regarding the value of a property, please contact us for a free consultation.
31 Harvest Rose GDNS NE Calgary, AB T3K 4H6
Want to know what your home might be worth? Contact us for a FREE valuation!

Our team is ready to help you sell your home for the highest possible price ASAP
Key Details
Sold Price $703,000
Property Type Single Family Home
Sub Type Detached
Listing Status Sold
Purchase Type For Sale
Square Footage 1,821 sqft
Price per Sqft $386
Subdivision Harvest Hills
MLS® Listing ID A2079502
Sold Date 09/26/23
Style 2 Storey
Bedrooms 4
Full Baths 2
Half Baths 1
Originating Board Calgary
Year Built 1994
Annual Tax Amount $3,788
Tax Year 2023
Lot Size 5,425 Sqft
Acres 0.12
Lot Dimensions 40 feet at the front and 62 feet wide at the back. 117 feet deep
Property Description
OPEN HOUSE SUNDAY SEPT 10TH 1:00PM - 4:00PM. A rare executive 2 storey walk-out home welcomes you at the end of a quiet family cul-de-sac that sides onto a park and playground with mature trees. Curb appeal starts with the Black rundle stone which sets the stage with exterior soffit lighting and professional landscaping with underground sprinkling system. Upon entering inside you will notice the Brazilian hardwood and custom tile details on both the main and upper floors. Ample rear facing East natural lighting radiates the main floor and upper staircase giving you the perfect peak-a-boo view of downtown Calgary. Custom Chefs kitchen with real hard wood drawers, soft close cabinets and drawers, black titanium granite countertops, copper back splash, stainless steel appliances with glass cook-top. Pantry with new customized glass emblem designed specifically for the new home owner included. The main floor features main floor laundry with pedestal front load Canadian Red washer /dryer and sink. No kitchen is complete without a built in wine cooler, built in wine rack custom lighting and computer monitor with hidden TV and PC. Living-room offering custom wall unit with gas fireplace, mocha maple cabinets and built in speakers. A Rundle Rock floor to cathedral ceiling fireplace chimney brings you to the open staircase to the 2nd floor where you will be sure to enjoy the Primary Bedroom which features a ceiling fan, Italian metallic tile and bay window for seating with an open ensuite with views through the skylight over the spa jetted tub. Walk-in shower with an overhead rain shower, wand and body wash features. Heated floors and huge walk-in closet makes this oasis complete. The upper floor has 2 more spacious bedrooms and full bathroom. The full walk-out basement is waiting for your final touches with many options of making it your own; Option #1. Open fully for a large family room. #2. Family room and games room with pony wall between OR #3. Complete with a 4th bedroom and a family room. Framing and wiring were completed by licensed professional. The pie shaped back yard features rolling gate, RV parking for 32’ unit with full hookups. Cozy up to the firepit on the great patio space that will be sure to please family and friend get togethers. Concerned about parking space and storage, the 21’x24’ heated garage with 220 amp power, upper cabinets, and workbench will satisfy this concern, along with a well built, attached insulated shed (20’x6’) with both garage and outside access. Come say hello and lets discuss how this exceptional custom built home can make your family dreams come true.
Location
Province AB
County Calgary
Area Cal Zone N
Zoning R-C1
Direction W
Rooms
Basement Partially Finished, Walk-Out To Grade
Interior
Interior Features Bar, Bathroom Rough-in, Bookcases, Built-in Features, Ceiling Fan(s), Central Vacuum, Closet Organizers, Granite Counters, High Ceilings, Jetted Tub, Kitchen Island, No Smoking Home, Open Floorplan, Pantry, Quartz Counters, Recessed Lighting, Separate Entrance, Skylight(s), Smart Home, Soaking Tub, Storage, Vinyl Windows, Walk-In Closet(s), Wet Bar, Wired for Sound
Heating Central, Fireplace Insert, Forced Air, Natural Gas, Wood Stove
Cooling Central Air
Flooring Carpet, Ceramic Tile, Hardwood
Fireplaces Number 2
Fireplaces Type Basement, Decorative, Family Room, Gas, Insert, Living Room, Marble, Masonry, Raised Hearth, Stone, Wood Burning, Wood Burning Stove, Zero Clearance
Appliance Bar Fridge, Central Air Conditioner, Dishwasher, Dryer, Electric Range, Garage Control(s), Humidifier, Microwave Hood Fan, Refrigerator, Washer, Window Coverings
Laundry Laundry Room, Main Level
Exterior
Garage 220 Volt Wiring, Additional Parking, Alley Access, Concrete Driveway, Double Garage Attached, Driveway, Enclosed, Garage Door Opener, Garage Faces Front, Gated, Heated Garage, Insulated, Oversized, Parking Pad, Rear Drive, RV Access/Parking, RV Gated, Secured, Side By Side
Garage Spaces 2.0
Carport Spaces 2
Garage Description 220 Volt Wiring, Additional Parking, Alley Access, Concrete Driveway, Double Garage Attached, Driveway, Enclosed, Garage Door Opener, Garage Faces Front, Gated, Heated Garage, Insulated, Oversized, Parking Pad, Rear Drive, RV Access/Parking, RV Gated, Secured, Side By Side
Fence Fenced
Community Features Golf, Lake, Park, Playground, Schools Nearby, Shopping Nearby, Sidewalks, Street Lights, Tennis Court(s), Walking/Bike Paths
Roof Type Asphalt Shingle
Porch Deck, Front Porch, Patio, Porch
Lot Frontage 40.0
Exposure W
Total Parking Spaces 6
Building
Lot Description Back Lane, Back Yard, Backs on to Park/Green Space, City Lot, Corner Lot, Cul-De-Sac, Fruit Trees/Shrub(s), Few Trees, Front Yard, Gentle Sloping, Landscaped, Street Lighting, Underground Sprinklers, Pie Shaped Lot, Secluded, Treed, Views
Foundation Poured Concrete
Architectural Style 2 Storey
Level or Stories Two
Structure Type Stone,Vinyl Siding
Others
Restrictions None Known
Tax ID 82925198
Ownership Private
Read Less
GET MORE INFORMATION



