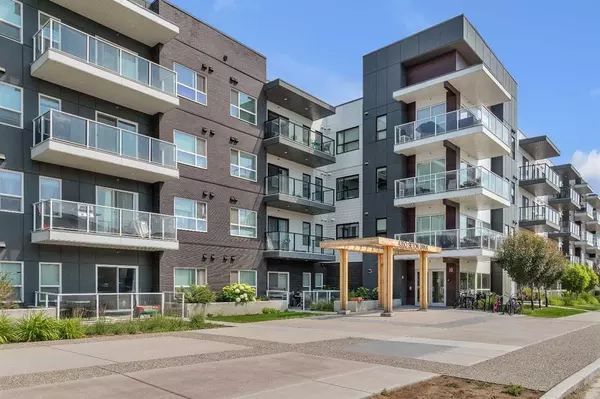For more information regarding the value of a property, please contact us for a free consultation.
4350 Seton DR SE #422 Calgary, AB T3M 3B1
Want to know what your home might be worth? Contact us for a FREE valuation!

Our team is ready to help you sell your home for the highest possible price ASAP
Key Details
Sold Price $355,000
Property Type Condo
Sub Type Apartment
Listing Status Sold
Purchase Type For Sale
Square Footage 849 sqft
Price per Sqft $418
Subdivision Seton
MLS® Listing ID A2062669
Sold Date 09/29/23
Style Low-Rise(1-4)
Bedrooms 2
Full Baths 2
Condo Fees $330/mo
Originating Board Calgary
Year Built 2019
Annual Tax Amount $1,761
Tax Year 2023
Property Description
NEW PRICE. & AVAILABLE AGAIN. If you’re looking for the perfect 2+2 condo in the new neighbourhood of Seton, then you must view this bright and beautiful TOP FLOOR 900 sq ft 2 bedroom, 2 bathroom condo with a deck featuring a peek of the Bow River valley to the south. In virtually new condition featuring all the upgrades you expect in your new pad, you will quickly call this place home after viewing it just once. Features include a stylish kitchen with top notch stainless steel appliances, quartz countertops, pantry, and a large island. The large living room with soaring 9 ft HIGH ceiling calls your attention towards a spacious south-facing deck with a gas line for your summer barbeques:-) On each side of the living area are the spacious bedrooms -- with the primary one featuring an ensuite with double undermounted sinks and large shower. This bedroom also has a sizable walk-in closet. The second bedroom, also with a walk-in closet, is beside the discretely located 2nd full bathroom with a tub. The flexible in-suite storage room also contains the laundry machines. There is another storage locker downstairs. From this superb condo, you are walking distance to the Superstore, Save-On Foods, VIP movie theater, various restaurants and other shopping; also minutes to the South Health Care campus, Fish Creek Park with scenic walking, and biking paths. Also, behind this condo building is an open field that leads to the LARGE new YMCA half-a-block-away. There is a titled underground parking space. Let’s get you started towards owning the perfect place to call home! Condo was roughed-in by builder for A/C.
Location
Province AB
County Calgary
Area Cal Zone Se
Zoning DC
Direction N
Interior
Interior Features Granite Counters, High Ceilings, Kitchen Island, Open Floorplan, Recessed Lighting, See Remarks, Vinyl Windows, Walk-In Closet(s)
Heating Baseboard
Cooling None
Flooring Carpet, Laminate, Tile
Appliance Dishwasher, Electric Stove, Microwave Hood Fan, Refrigerator, Washer/Dryer
Laundry In Unit, Laundry Room
Exterior
Garage Titled, Underground
Garage Spaces 1.0
Garage Description Titled, Underground
Community Features Park, Playground, Pool, Schools Nearby, Shopping Nearby, Sidewalks, Street Lights
Amenities Available Elevator(s)
Porch Balcony(s)
Parking Type Titled, Underground
Exposure N
Total Parking Spaces 1
Building
Story 4
Foundation Poured Concrete
Architectural Style Low-Rise(1-4)
Level or Stories Single Level Unit
Structure Type Composite Siding,Metal Siding ,Mixed,Stone,Wood Frame
Others
HOA Fee Include Common Area Maintenance,Heat,Insurance,Parking,Professional Management,Reserve Fund Contributions,Sewer,Snow Removal,Trash,Water
Restrictions None Known
Tax ID 83071640
Ownership Private
Pets Description Restrictions
Read Less
GET MORE INFORMATION



