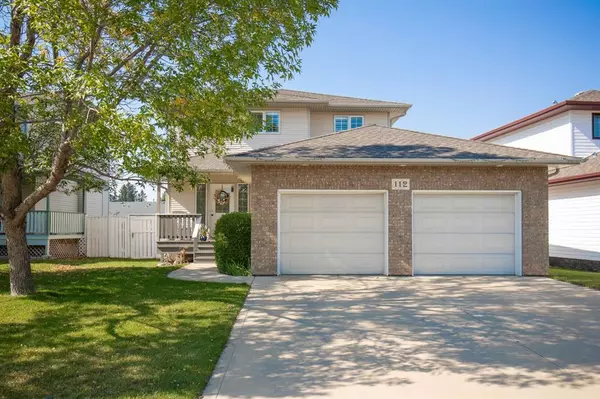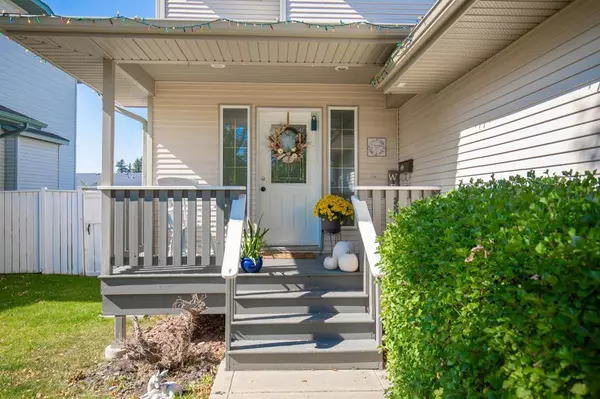For more information regarding the value of a property, please contact us for a free consultation.
112 Reichley ST Red Deer, AB T4P 3S8
Want to know what your home might be worth? Contact us for a FREE valuation!

Our team is ready to help you sell your home for the highest possible price ASAP
Key Details
Sold Price $484,000
Property Type Single Family Home
Sub Type Detached
Listing Status Sold
Purchase Type For Sale
Square Footage 1,698 sqft
Price per Sqft $285
Subdivision Rosedale Meadows
MLS® Listing ID A2081277
Sold Date 10/04/23
Style 2 Storey
Bedrooms 4
Full Baths 3
Half Baths 1
Originating Board Central Alberta
Year Built 1998
Annual Tax Amount $3,785
Tax Year 2023
Lot Size 6,519 Sqft
Acres 0.15
Property Description
This may be just the family home you've been waiting for! Pride of ownership shines in this recently updated executive 2 storey home located in popular Rosedale. The location is ideal just down the street from the huge park with playground, ice rink and tobogganing hill. The home offers an open floor plan that's ideal with families. The kitchen looks onto the dining area and great room. All are bright with the west facing windows. The kitchen has extensive cabinets and counter space plus a large pantry. The great room is spacious and features built in cabinets and a gas fireplace. The dining space can accommodate a large dining set. It leads out to the covered deck and big back yard. The lot is over 6,000 sq feet so the backyard can accommodate all the kid fun stuff like trampoline and playcentre with plenty of space left over. There is a large shed for all your storage needs. The towering trees offer peace and privacy. For your convenience there is laundry on the main floor. The upper level has 3 bedrooms all of a good size. The primary suite is 14'8 X 15'1 so can easily accommodate king sized furniture. It features a luxurious ensuite with soaker tub and separate shower. The home has been updated with the recently painted white trim on the main and upper floor. You'll love the designer California shutters. Excellent layout in the basement with a family room with a second gas fireplace, a fourth bedroom and 3 piece bathroom. The family room is large enough you could add a fifth bedroom if need be. For your year round comfort there is in floor heating plus central AC. A high efficiency furnace was installed in 2019. The large finished attached garage has hot and cold taps plus a rough in for a future heater. If you're seeking a stylish move-in ready home in a quality neighbourhood this may be just the home for you!
Location
Province AB
County Red Deer
Zoning R1
Direction E
Rooms
Basement Finished, Full
Interior
Interior Features Open Floorplan, Vinyl Windows
Heating In Floor, Fireplace(s), Forced Air, Natural Gas
Cooling Central Air
Flooring Carpet, Laminate, Linoleum
Fireplaces Number 2
Fireplaces Type Family Room, Gas, Great Room
Appliance Central Air Conditioner, Dishwasher, Dryer, Electric Stove, Microwave, Refrigerator, Washer
Laundry Main Level
Exterior
Garage Double Garage Attached
Garage Spaces 2.0
Garage Description Double Garage Attached
Fence Fenced
Community Features None
Roof Type Asphalt Shingle
Porch Awning(s), Front Porch
Lot Frontage 53.0
Parking Type Double Garage Attached
Total Parking Spaces 2
Building
Lot Description Back Lane, Landscaped
Foundation Poured Concrete
Architectural Style 2 Storey
Level or Stories Two
Structure Type Wood Frame
Others
Restrictions None Known
Tax ID 83307065
Ownership Private
Read Less
GET MORE INFORMATION



