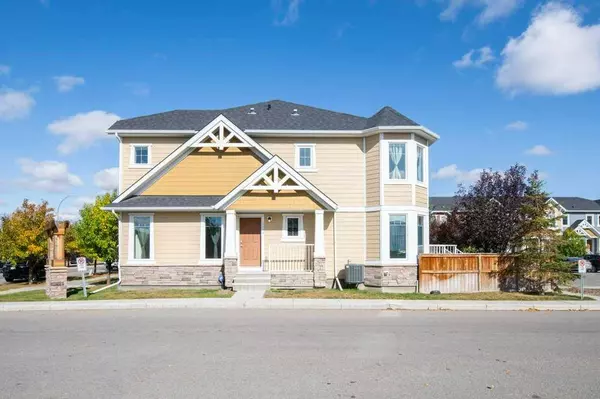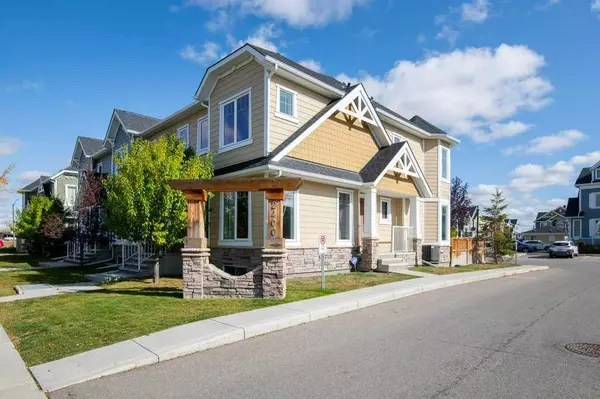For more information regarding the value of a property, please contact us for a free consultation.
2400 Ravenswood VW SE #1404 Airdrie, AB T4A 0V7
Want to know what your home might be worth? Contact us for a FREE valuation!

Our team is ready to help you sell your home for the highest possible price ASAP
Key Details
Sold Price $400,000
Property Type Townhouse
Sub Type Row/Townhouse
Listing Status Sold
Purchase Type For Sale
Square Footage 1,118 sqft
Price per Sqft $357
Subdivision Ravenswood
MLS® Listing ID A2083910
Sold Date 10/07/23
Style 2 Storey,Side by Side
Bedrooms 3
Full Baths 3
Half Baths 1
Condo Fees $285
Originating Board Calgary
Year Built 2015
Annual Tax Amount $2,036
Tax Year 2023
Lot Size 1,743 Sqft
Acres 0.04
Property Description
Original owner in this freshly painted and immaculately kept end unit boasting central air, a private yard, 3 bedrooms and 3.5 baths! Located close to the units parking as well as convenient visitors parking with the corner unit comes amazing added side elevation design and windows. Enter into an open design main floor with the front lifestyle room large enough for any type of furniture placement. To the back of the plan is the 2pc bath leading you into the entertainment style kitchen boasting a plethora of cabinet and counter space, extended height cabinets, prep area, central island and a full set of stainless-steel appliances. The side dining area wrapped in an added turret offers access to your private yard completely a BBQ gas line, fenced offering the perfect spot for summer relaxation. The upper plan is home to two massive primary bedrooms each with their private en-suite baths, a 4-piece en-suite bath in the back bedroom which also presents added space with the addition of the upper turret and a second 4-piece en-suite bath for the bedroom to the front complete with an oversized closet. Looking for more, well check out the partially developed basement area. A central recreation room with the home's third full bath and bedroom plus laundry and storage. An impressive plan in a well run complex, pet friendly with a community dog wash in the complex. Located in the family community with schools and walking paths and just a quick drive to all the local and big box amenities anyone could need!
Location
Province AB
County Airdrie
Zoning R3
Direction W
Rooms
Basement Full, Partially Finished
Interior
Interior Features Closet Organizers, Kitchen Island, No Animal Home, No Smoking Home, Open Floorplan, Pantry, Storage, Vinyl Windows
Heating Forced Air, Natural Gas
Cooling Central Air
Flooring Carpet, Ceramic Tile, Linoleum
Appliance Central Air Conditioner, Dishwasher, Dryer, Electric Stove, Microwave Hood Fan, Washer, Window Coverings
Laundry In Basement
Exterior
Garage Assigned, Stall
Garage Description Assigned, Stall
Fence Fenced
Community Features Schools Nearby, Shopping Nearby, Sidewalks, Street Lights, Walking/Bike Paths
Amenities Available Visitor Parking
Roof Type Asphalt Shingle
Porch None
Lot Frontage 23.49
Exposure W
Total Parking Spaces 1
Building
Lot Description Corner Lot, Landscaped
Foundation Poured Concrete
Architectural Style 2 Storey, Side by Side
Level or Stories Two
Structure Type Composite Siding
Others
HOA Fee Include Insurance,Maintenance Grounds,Professional Management,Reserve Fund Contributions,Snow Removal
Restrictions Restrictive Covenant,Utility Right Of Way
Tax ID 84595566
Ownership Private
Pets Description Yes
Read Less
GET MORE INFORMATION



