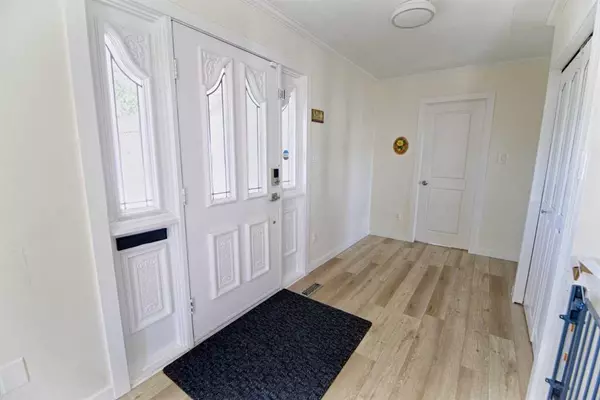For more information regarding the value of a property, please contact us for a free consultation.
437 Leaside AVE S Lethbridge, AB T1J 4G8
Want to know what your home might be worth? Contact us for a FREE valuation!

Our team is ready to help you sell your home for the highest possible price ASAP
Key Details
Sold Price $340,000
Property Type Single Family Home
Sub Type Detached
Listing Status Sold
Purchase Type For Sale
Square Footage 1,200 sqft
Price per Sqft $283
Subdivision Glendale
MLS® Listing ID A2081237
Sold Date 10/12/23
Style Bungalow
Bedrooms 3
Full Baths 2
Originating Board Lethbridge and District
Year Built 1986
Annual Tax Amount $3,328
Tax Year 2023
Lot Size 5,532 Sqft
Acres 0.13
Property Description
Unique 3 Bedroom Bungalow with Three Kitchens, Including Compliant Commercial Kitchen! Nestled in the coveted southside neighborhood of Glendale, -walking distance to Henderson lake and the New Exhibition grounds, this 3-bedroom, 2-bathroom bungalow presents an unparalleled opportunity for those seeking a blend of convenience, innovation, and style. Boasting not one, not two, but three kitchens, including an AHS-compliant commercial kitchen ingeniously converted from the garage, this home caters to a diverse range of lifestyles and aspirations. As you step inside, you'll immediately appreciate the new flooring through the whole house. The main floor has an inviting living space, kitchen and a primary bedroom that has its own entrance to the balcony. The lower level is a walkout basement which gives lots of naturally light, unveils an additional kitchen, and a separate entrance, enhancing the functionality and flexibility of the living space. Perfect for accommodating extended family or hosting guests, this supplementary kitchen exemplifies the home's adaptability to various needs. The truly unique part of this house lies in the garage, where innovation meets culinary passion. This compliant commercial kitchen is a true standout feature, offering endless possibilities for aspiring chefs and enterprising individuals alike. This Kitchen has a designated Type A Permit for business, and all appliances included, so whether you're looking to hone your culinary skills or embark on a food-based business venture, this space is tailor-made to support your ambitions. Updates abound throughout the property, with a furnace ensuring efficiency, a roof replacement in 2018, LED lights all throughout, new faucets, granite countertops, and toilets in both bathrooms. The meticulous care taken to maintain the home is evident in every detail, making your move-in experience smooth and enjoyable. This is not just a home; it's a canvas for your dreams and aspirations. Embrace the opportunity to live and work in an environment that encourages innovation and nurtures comfort.
Location
Province AB
County Lethbridge
Zoning R-L
Direction S
Rooms
Basement Separate/Exterior Entry, Finished, Walk-Out To Grade
Interior
Interior Features Double Vanity, Separate Entrance
Heating Fireplace(s), Forced Air
Cooling Window Unit(s)
Flooring Laminate
Fireplaces Number 1
Fireplaces Type Gas
Appliance Dishwasher, Electric Oven, Electric Stove, Refrigerator
Laundry In Basement
Exterior
Garage Off Street, Single Garage Attached
Garage Spaces 1.0
Garage Description Off Street, Single Garage Attached
Fence Fenced
Community Features None
Roof Type Asphalt Shingle
Porch Deck
Lot Frontage 50.0
Parking Type Off Street, Single Garage Attached
Total Parking Spaces 3
Building
Lot Description Back Yard
Foundation Poured Concrete
Architectural Style Bungalow
Level or Stories One
Structure Type Mixed
Others
Restrictions None Known
Tax ID 83369971
Ownership Assign. Of Contract,Private
Read Less
GET MORE INFORMATION



