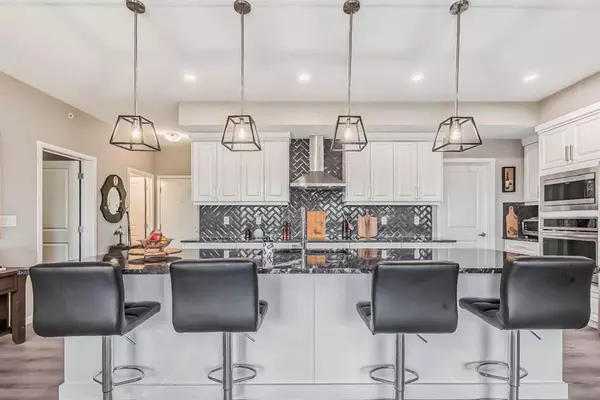For more information regarding the value of a property, please contact us for a free consultation.
4350 Seton DR SE #412 Calgary, AB T3M 3B1
Want to know what your home might be worth? Contact us for a FREE valuation!

Our team is ready to help you sell your home for the highest possible price ASAP
Key Details
Sold Price $460,000
Property Type Condo
Sub Type Apartment
Listing Status Sold
Purchase Type For Sale
Square Footage 1,169 sqft
Price per Sqft $393
Subdivision Seton
MLS® Listing ID A2084579
Sold Date 10/12/23
Style Low-Rise(1-4)
Bedrooms 3
Full Baths 2
Condo Fees $455/mo
Originating Board Calgary
Year Built 2019
Annual Tax Amount $2,652
Tax Year 2023
Property Description
Enjoy luxury condo living in a family friendly community! This GORGEOUS top floor 3 bedroom, 2 bath home is located in the walkable community of Seton. Built by CEDARGLEN LIVING, “BUILDER OF CHOICE” winner, your amazing new home boasts a wide array of beautiful finishings and upgrades! You'll love the large windows and patio doors looking out onto a vast green space/park below. The natural light they provide added to the 9' knock down ceilings, open floor plan as well as LVP and tile flooring throughout, give this home a sense of single family living. Your smartly laid out kitchen has an upgraded stainless steel appliance package including built-in oven and microwave, electric cooktop with chimney hood fan, dishwasher, an integrated wine fridge and french door refrigerator with water/ice maker and lower pullout freezer. You'll be the envy of your friends and family when they see the striking white cabinetry with pull-out drawers, granite counter tops, undermount silgranite sink, herringbone tile backsplash, walk-in pantry and extended eating bar island. The spacious living area and large dining room mean you don't have to give up entertaining either. When the day is over a large primary bedroom awaits with sizeable walk-in closet and a 4-pc ensuite upgraded with raised vanity, centre drawer cabinet, dual sinks & fully tiled walk-in shower with handy alcove. Two additional well-sized rooms add bedroom and office space, a 2nd 4-pc bath is there for company and a massive laundry room provides entry closet space and storage. If that isn't enough, this home comes with 2 balconies (BBQ gas line included), 2 titled side-by-side underground parking stalls, a storage locker and AC rough-in. With so much to enjoy you might not want to venture out but when you do, leave your car behind because an easy walkabout will get you to the world's largest YMCA, the South Health Campus, Cineplex Theatre and plenty of shopping, restaurants and cafes in the Seton Retail District. This home will not stay on the market long so book a viewing today!
Location
Province AB
County Calgary
Area Cal Zone Se
Zoning DC
Direction S
Rooms
Basement None
Interior
Interior Features No Animal Home, No Smoking Home, Pantry
Heating Baseboard, Electric
Cooling None
Flooring Tile, Vinyl Plank
Appliance Built-In Oven, Dishwasher, Electric Cooktop, Microwave, Range Hood, Refrigerator, Washer/Dryer, Wine Refrigerator
Laundry In Unit, Laundry Room
Exterior
Garage Parkade, Side By Side, Titled, Underground
Garage Spaces 2.0
Garage Description Parkade, Side By Side, Titled, Underground
Community Features Park, Playground, Schools Nearby, Shopping Nearby, Sidewalks, Street Lights
Amenities Available Bicycle Storage, Elevator(s)
Roof Type Flat,Membrane
Porch Balcony(s)
Parking Type Parkade, Side By Side, Titled, Underground
Exposure N
Total Parking Spaces 2
Building
Story 4
Architectural Style Low-Rise(1-4)
Level or Stories Single Level Unit
Structure Type Composite Siding,Concrete,Metal Siding ,Wood Frame
Others
HOA Fee Include Common Area Maintenance,Gas,Heat,Insurance,Parking,Professional Management,Reserve Fund Contributions,Sewer,Snow Removal,Trash,Water
Restrictions Pet Restrictions or Board approval Required
Tax ID 83071630
Ownership Private
Pets Description Restrictions
Read Less
GET MORE INFORMATION



