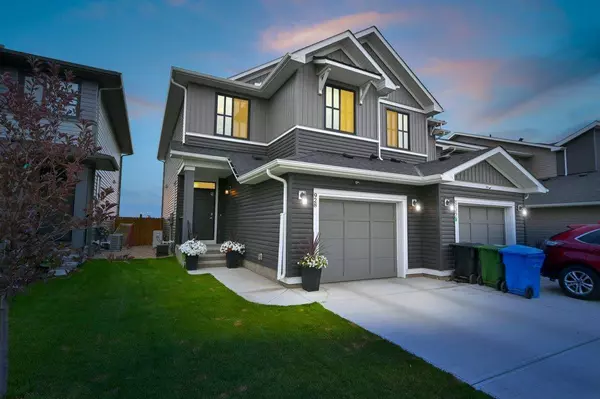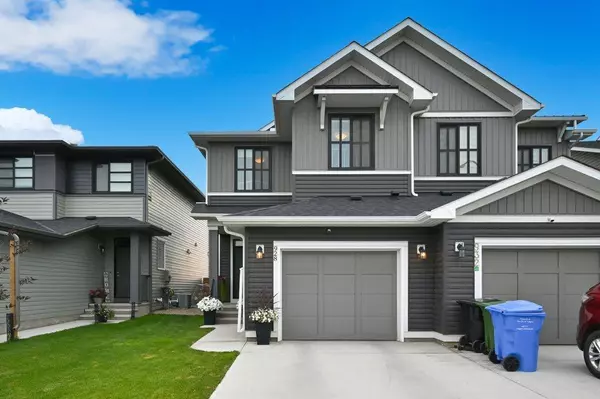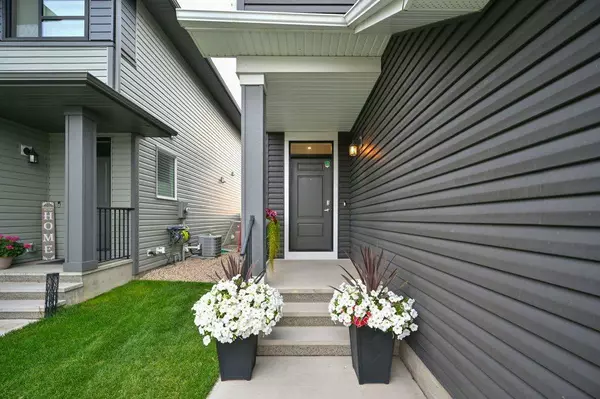For more information regarding the value of a property, please contact us for a free consultation.
928 Seton CIR SE Calgary, AB T3M 2V1
Want to know what your home might be worth? Contact us for a FREE valuation!

Our team is ready to help you sell your home for the highest possible price ASAP
Key Details
Sold Price $600,000
Property Type Single Family Home
Sub Type Semi Detached (Half Duplex)
Listing Status Sold
Purchase Type For Sale
Square Footage 1,578 sqft
Price per Sqft $380
Subdivision Seton
MLS® Listing ID A2074017
Sold Date 10/13/23
Style 2 Storey,Side by Side
Bedrooms 4
Full Baths 3
Half Baths 1
Originating Board Calgary
Year Built 2020
Annual Tax Amount $3,358
Tax Year 2023
Lot Size 2,658 Sqft
Acres 0.06
Property Description
Welcome Home to desirable Seton, perfectly situated on a quiet family friendly street, this meticulously maintained and extensively upgraded home boasts 2,186SF of finished living space! As you enter the home you are greeted with a spacious foyer, opening to 9’ ceilings, luxury vinyl flooring and oversized windows allowing for an abundance of natural light to flow graciously through the open concept floor plan. The gourmet kitchen comes complete with timeless white shaker, extended height cabinetry, highlighted by subway tile backsplash and gleaming quartz countertops. This show-stopping kitchen also features an upgraded Stainless Steel appliance package, including a gas range and French door refrigerator with waterline, in addition to a large walk-in pantry and pot lights! The huge central island grounds this kitchen space, which is ideally situated next to a large dining and living room, making this the perfect space for hosting friends and family! Large sliding patio doors offer convenient access to the gorgeous fully landscaped, west facing backyard which offers an upper deck complete with a gas line to the BBQ and lower level concrete patio, as well as plenty of green space for the entire family to enjoy. Lastly, a large mudroom off the single attached garage and a 2-piece bathroom finish off this level. Head upstairs where you’ll find beautifully upgraded carpet, two large bedrooms, a 4-piece bathroom, as well as a large yet practical laundry room. A rare bonus room separates the bedroom spaces from the primary, offering a desirable second family room. Head into your primary bedroom where you can take in the beautiful sunsets and mountain views, comes complete with a walk-in closet and an exquisite en-suite with double sinks, quartz countertops on an extended height vanity, in addition to a walk-in shower! The fully developed basement, completed by the builder, includes 9’ ceilings, a 4th bedroom, full bathroom and large family rec room. Additional upgraded features in this home include Central Air Conditioning, Tankless Hot Water, Water Softener and Custom Motorized Blinds. Located within close proximity to many amenities such as parks, playgrounds, the YMCA, South Health Campus, two future schools, future LRT Green line and all that has to offer at the South Urban District!
Location
Province AB
County Calgary
Area Cal Zone Se
Zoning R-Gm
Direction E
Rooms
Basement Finished, Full
Interior
Interior Features High Ceilings, Kitchen Island, No Animal Home, No Smoking Home, Open Floorplan, Pantry, Quartz Counters, Recessed Lighting, Storage, Tankless Hot Water, Walk-In Closet(s)
Heating High Efficiency, Forced Air
Cooling Central Air
Flooring Carpet, Vinyl Plank
Appliance Central Air Conditioner, Dishwasher, Garage Control(s), Gas Range, Microwave, Range Hood, Refrigerator, Washer/Dryer Stacked, Water Softener, Window Coverings
Laundry Laundry Room, Upper Level
Exterior
Garage Driveway, Single Garage Attached
Garage Spaces 1.0
Garage Description Driveway, Single Garage Attached
Fence Fenced
Community Features Playground, Schools Nearby, Shopping Nearby, Sidewalks, Street Lights, Walking/Bike Paths
Roof Type Asphalt Shingle
Porch Deck, Patio
Lot Frontage 24.54
Parking Type Driveway, Single Garage Attached
Exposure W
Total Parking Spaces 2
Building
Lot Description Back Yard, Front Yard, Landscaped, Rectangular Lot
Foundation Poured Concrete
Architectural Style 2 Storey, Side by Side
Level or Stories Two
Structure Type Vinyl Siding,Wood Frame
Others
Restrictions None Known
Tax ID 83105708
Ownership Private
Read Less
GET MORE INFORMATION



