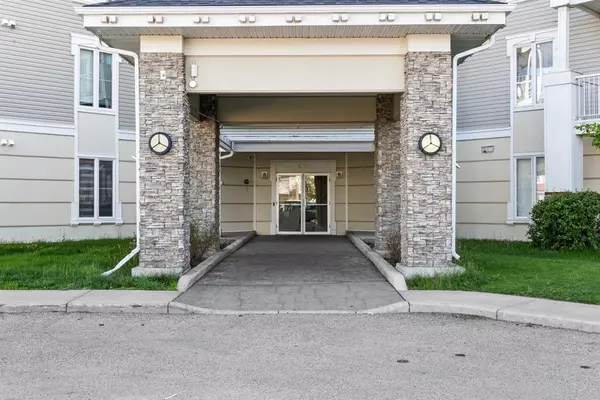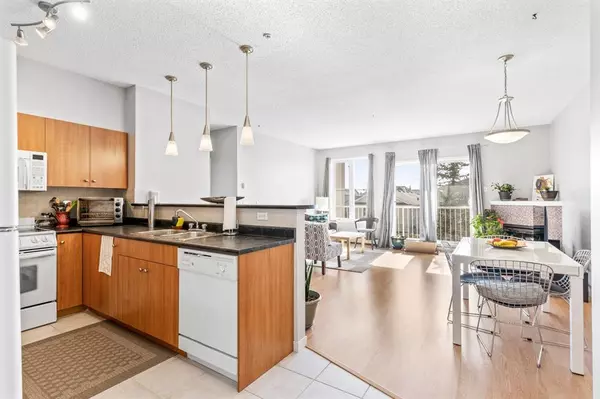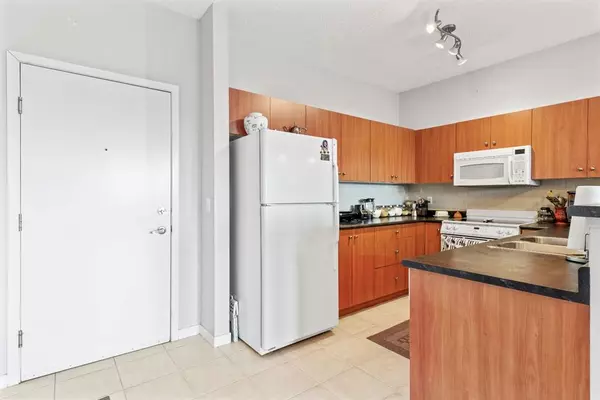For more information regarding the value of a property, please contact us for a free consultation.
1140 Taradale DR NE #1208 Calgary, AB T3J 0G1
Want to know what your home might be worth? Contact us for a FREE valuation!

Our team is ready to help you sell your home for the highest possible price ASAP
Key Details
Sold Price $246,000
Property Type Condo
Sub Type Apartment
Listing Status Sold
Purchase Type For Sale
Square Footage 912 sqft
Price per Sqft $269
Subdivision Taradale
MLS® Listing ID A2085961
Sold Date 10/20/23
Style Apartment
Bedrooms 2
Full Baths 2
Condo Fees $606/mo
Originating Board Calgary
Year Built 2007
Annual Tax Amount $1,021
Tax Year 2023
Property Description
Welcome to this conveniently located corner unit condo in the community of Taradale. This beautiful 2 bedroom 2 bathroom condo is a great opportunity for a first-time buyer, small family or an investor! As you enter the property you are welcomed with a big open concept kitchen with lots of cabinet space. Their is a big living room with a fireplace and large dining room for entertaining all of your guests. Balcony Views: Relax and unwind on your private balcony, offering scenic views that provide the perfect backdrop for morning coffee or evening wind-downs. The large primary bedroom has nice big windows for lots of natural light and a spacious ensuite bathroom. The secondary bedroom is a good size with a big closet. This property has been very well maintained over the years and is in great condition. Nestled in a prime location surrounded by an array of amenities like grocery stores, shopping centres, schools, the Genesis centre, LRT station, bus stops, banks , walking trails, gyms and restaurants all within walking distance. Book your showing today!
Location
Province AB
County Calgary
Area Cal Zone Ne
Zoning M-2 d86
Direction E
Interior
Interior Features Open Floorplan, See Remarks, Soaking Tub
Heating Baseboard
Cooling None
Flooring Carpet, Ceramic Tile, Laminate
Fireplaces Number 1
Fireplaces Type Gas
Appliance Dishwasher, Dryer, Electric Stove, Microwave Hood Fan, Refrigerator, Washer
Laundry In Unit
Exterior
Garage Assigned, Stall
Garage Description Assigned, Stall
Community Features Golf, Park, Playground, Schools Nearby, Shopping Nearby
Amenities Available None
Roof Type Asphalt Shingle
Porch Balcony(s)
Exposure W
Total Parking Spaces 1
Building
Story 4
Architectural Style Apartment
Level or Stories Single Level Unit
Structure Type Stone,Vinyl Siding,Wood Frame
Others
HOA Fee Include Common Area Maintenance,Insurance,Maintenance Grounds,Professional Management,Reserve Fund Contributions,Sewer,Snow Removal,Trash,Water
Restrictions Easement Registered On Title,Pet Restrictions or Board approval Required,Underground Utility Right of Way
Ownership Private
Pets Description Restrictions
Read Less
GET MORE INFORMATION



