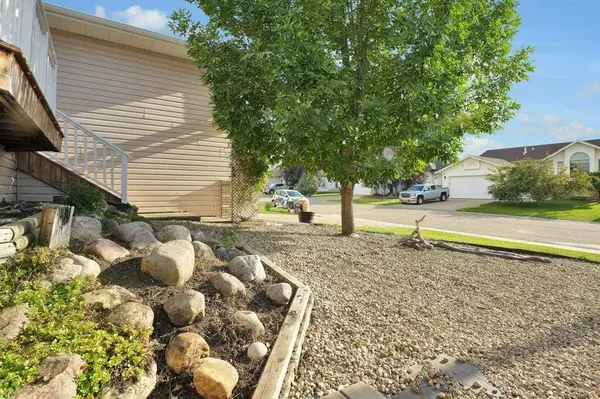For more information regarding the value of a property, please contact us for a free consultation.
19 Fern CRES Sylvan Lake, AB T4S 1Y4
Want to know what your home might be worth? Contact us for a FREE valuation!

Our team is ready to help you sell your home for the highest possible price ASAP
Key Details
Sold Price $420,000
Property Type Single Family Home
Sub Type Detached
Listing Status Sold
Purchase Type For Sale
Square Footage 1,448 sqft
Price per Sqft $290
Subdivision Fox Run
MLS® Listing ID A2068946
Sold Date 10/28/23
Style Bungalow
Bedrooms 5
Full Baths 3
Originating Board Central Alberta
Year Built 1998
Annual Tax Amount $4,025
Tax Year 2023
Lot Size 6,969 Sqft
Acres 0.16
Property Description
UPSTAIRS NEWLY PAINTED! Welcome to this spacious 5 bedroom, 3 bath home in the desirable area of Fox Run! Fern crescent is a great street close to schools with easy access to the lake as well. Sit on the front porch enjoying the peace and quiet or choose the early morning sun on the back deck. The main floor has an open living room with cozy fireplace and large kitchen and dining area with a pantry and island. From the kitchen there is a door to the deck for BBQing. The main floor has 3 good sized bedrooms including the primary room with a 4 piece bath and walk in closet. Downstairs has a great family room with another 2 bedrooms PLUS another 4 piece bath. Storage is not an issue in this home with lots of closets and another complete room for storage. The laundry room is also roomy with shelving for that extra bedding or sleeping bags and such. Enjoy the convenience of a double attached garage plus a shed on the side of the house. With immediate possession this home is ready for it's second owner!
Location
Province AB
County Red Deer County
Zoning R1
Direction W
Rooms
Basement Finished, Full
Interior
Interior Features Central Vacuum, Pantry
Heating Forced Air
Cooling Central Air
Flooring Carpet, Linoleum
Fireplaces Number 1
Fireplaces Type Gas
Appliance Dishwasher, Dryer, Refrigerator, Stove(s), Washer
Laundry In Basement
Exterior
Garage Double Garage Attached
Garage Spaces 2.0
Garage Description Double Garage Attached
Fence Partial
Community Features Lake, Park, Playground, Schools Nearby, Walking/Bike Paths
Roof Type Asphalt
Porch Balcony(s), Deck
Lot Frontage 56.0
Parking Type Double Garage Attached
Total Parking Spaces 4
Building
Lot Description Back Lane, Back Yard, Rectangular Lot
Foundation Wood
Architectural Style Bungalow
Level or Stories One
Structure Type Wood Frame
Others
Restrictions None Known
Tax ID 84878220
Ownership Private
Read Less
GET MORE INFORMATION



