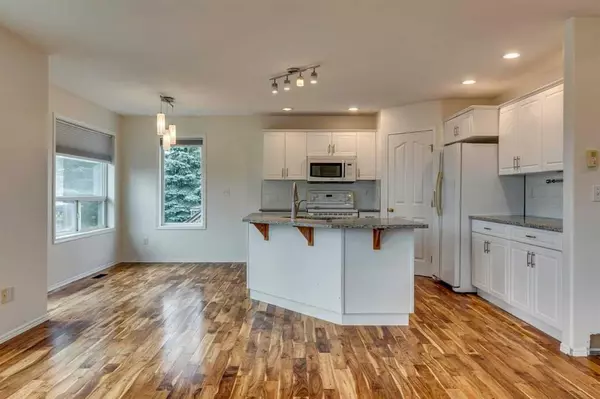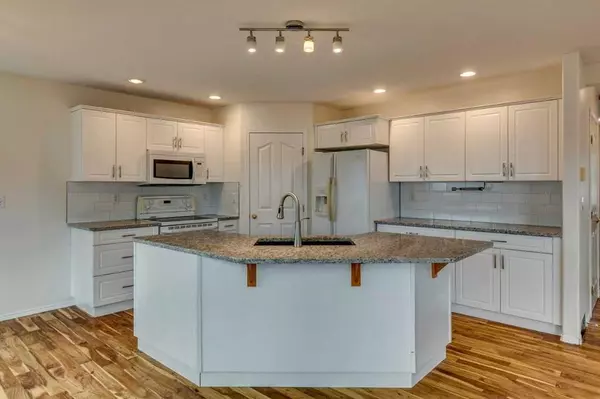For more information regarding the value of a property, please contact us for a free consultation.
8 Fawn Close Sylvan Lake, AB T4S1X4
Want to know what your home might be worth? Contact us for a FREE valuation!

Our team is ready to help you sell your home for the highest possible price ASAP
Key Details
Sold Price $433,500
Property Type Single Family Home
Sub Type Detached
Listing Status Sold
Purchase Type For Sale
Square Footage 1,587 sqft
Price per Sqft $273
Subdivision Fox Run
MLS® Listing ID A2071010
Sold Date 11/03/23
Style 2 Storey
Bedrooms 4
Full Baths 3
Half Baths 1
Originating Board Central Alberta
Year Built 1998
Annual Tax Amount $3,819
Tax Year 2023
Lot Size 3,702 Sqft
Acres 0.08
Property Description
ROOM FOR ALL THE TOYS!!! Welcome to #8 Fawn Close, Sylvan Lake! A fully developed 4 bedroom 3 1/2 bathroom 2-storey situated on a quiet close in Fox Run! The main level is bright and open, providing the perfect area to entertain in the open concept kitchen, dining and living area, with a door leading to the private west backyard! Upgraded floors and counter tops help to modernize this home. The main level has a den off the front door for your home office or play room.
Upstairs are 3 oversized bedrooms including the primary bedroom with 4 piece ensuite and walk in closet. All bedrooms upstairs have hardwood floors. In the basement you find a family room, 3 piece bathroom, the 4th bedroom and another office/bedroom. Infloor heat. The oversized garage has underfloor heat and is ready for your vehicles, workshop (220 service) or man cave. You can choose the laundry to be in the garage or the basement, or both! This yard has a large play area, RV parking, shed, and lane access. AC and central vac!
Location
Province AB
County Red Deer County
Zoning R1
Direction E
Rooms
Basement Finished, Full
Interior
Interior Features Built-in Features, Ceiling Fan(s), Central Vacuum, Closet Organizers, Granite Counters, Kitchen Island, Open Floorplan, Pantry, Recessed Lighting, Soaking Tub, Sump Pump(s), Walk-In Closet(s)
Heating In Floor, Forced Air, Hot Water, Natural Gas
Cooling Central Air
Flooring Carpet, Ceramic Tile, Hardwood
Fireplaces Number 1
Fireplaces Type Gas
Appliance Central Air Conditioner, Dishwasher, Dryer, Electric Oven, Electric Stove, Garage Control(s), Garburator, Gas Water Heater, Humidifier, Microwave Hood Fan, Refrigerator, Washer, Window Coverings
Laundry In Basement
Exterior
Garage Double Garage Attached, RV Access/Parking
Garage Spaces 2.0
Garage Description Double Garage Attached, RV Access/Parking
Fence Fenced
Community Features Fishing, Golf, Lake, Park, Playground, Pool, Schools Nearby, Shopping Nearby
Roof Type Asphalt Shingle
Porch Deck
Lot Frontage 32.19
Parking Type Double Garage Attached, RV Access/Parking
Total Parking Spaces 5
Building
Lot Description Back Lane, Back Yard, Cul-De-Sac, Landscaped, Street Lighting, On Golf Course
Foundation Poured Concrete
Architectural Style 2 Storey
Level or Stories Two
Structure Type Vinyl Siding,Wood Frame
Others
Restrictions Utility Right Of Way
Tax ID 84873458
Ownership Private
Read Less
GET MORE INFORMATION



