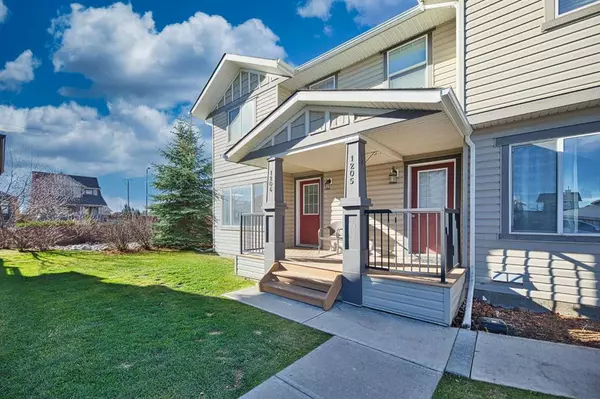For more information regarding the value of a property, please contact us for a free consultation.
2384 Sagewood Gate SW #1206 Airdrie, AB T4B 0K7
Want to know what your home might be worth? Contact us for a FREE valuation!

Our team is ready to help you sell your home for the highest possible price ASAP
Key Details
Sold Price $391,500
Property Type Townhouse
Sub Type Row/Townhouse
Listing Status Sold
Purchase Type For Sale
Square Footage 1,256 sqft
Price per Sqft $311
Subdivision Sagewood
MLS® Listing ID A2088006
Sold Date 11/09/23
Style 2 Storey
Bedrooms 3
Full Baths 2
Half Baths 1
Condo Fees $356
Originating Board Calgary
Year Built 2007
Annual Tax Amount $1,868
Tax Year 2023
Lot Size 1,405 Sqft
Acres 0.03
Property Description
Hello, Gorgeous! Say hello to your end unit townhome located in the Patios of Sagewood! This updated end unit is complete with 1823 SQFT of fully developed space, 3 bedrooms, den and 2 titled parking stalls! You enter the unit by a covered porch and into a flex space currently being used as a formal dining room. Tons of natural light fills this room that could also be used as a living or sitting room. The open concept, living, dining and kitchen are at the rear of the home and provide ample space for family and friends. The kitchen with updated appliances, tons of counter space and sit up breakfast bar has ample preparation space and cabinet storage. You also have a pantry for added storage. The dining area gives access to the backyard through French doors complete with concrete pad and gas line for your bbq. The Living room adjacent to the dining room has 2 windows providing sunshine and a cool breeze on those warm summer days. Finishing off this level you have your powder room with a large vanity and added cabinet space.
Moving up to the second floor you have 2 good sized bedrooms as well as a 4-piece bathroom and the primary bedroom. This primary bedroom has a walk-in closet, 3-piece ensuite with stand alone shower and single vanity.
The basement is fully developed with laminate flooring and tons of storage space. A den that could also be a 4th bedroom that closes with sliding pocket doors makes the perfect office or guest room. A rec room at the side of the home makes an excellent hang out space or playroom. Another 2-piece bath is also in the basement combined with your laundry room.
A well maintained condo complex with a quick exit out of the city and located close to schools, shopping and more, this townhouse is just waiting for you to call home!
Location
Province AB
County Airdrie
Zoning R2-T
Direction E
Rooms
Basement Finished, Full
Interior
Interior Features Breakfast Bar, Ceiling Fan(s), Laminate Counters, No Smoking Home, Open Floorplan, Pantry, Storage, Walk-In Closet(s)
Heating Forced Air, Natural Gas
Cooling None
Flooring Carpet, Ceramic Tile, Laminate
Appliance Dishwasher, Dryer, Electric Stove, Humidifier, Microwave Hood Fan, Refrigerator, Washer, Window Coverings
Laundry In Basement, In Bathroom
Exterior
Garage Assigned, Parking Lot, Stall
Garage Description Assigned, Parking Lot, Stall
Fence Partial
Community Features Playground, Schools Nearby, Shopping Nearby, Sidewalks, Street Lights, Walking/Bike Paths
Amenities Available Parking, Snow Removal, Visitor Parking
Roof Type Asphalt Shingle
Porch Deck, Front Porch
Lot Frontage 26.48
Exposure E
Total Parking Spaces 2
Building
Lot Description Back Yard, Backs on to Park/Green Space, Front Yard, Lawn, Landscaped, Yard Lights
Foundation Poured Concrete
Architectural Style 2 Storey
Level or Stories Two
Structure Type Vinyl Siding
Others
HOA Fee Include Common Area Maintenance,Insurance,Maintenance Grounds,Parking,Professional Management,Reserve Fund Contributions,Snow Removal,Trash
Restrictions Pets Allowed
Tax ID 84584975
Ownership Private
Pets Description Yes
Read Less
GET MORE INFORMATION



