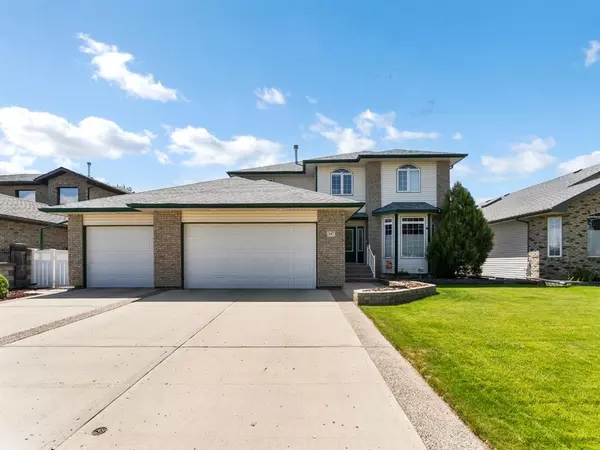For more information regarding the value of a property, please contact us for a free consultation.
947 Cottonwood ST SW Medicine Hat, AB T1B4R4
Want to know what your home might be worth? Contact us for a FREE valuation!

Our team is ready to help you sell your home for the highest possible price ASAP
Key Details
Sold Price $660,000
Property Type Single Family Home
Sub Type Detached
Listing Status Sold
Purchase Type For Sale
Square Footage 3,019 sqft
Price per Sqft $218
Subdivision Cottonwood
MLS® Listing ID A2078657
Sold Date 11/10/23
Style 2 Storey
Bedrooms 6
Full Baths 3
Half Baths 1
Originating Board Medicine Hat
Year Built 2002
Annual Tax Amount $6,123
Tax Year 2023
Lot Size 8,122 Sqft
Acres 0.19
Property Description
Welcome to this stunning custom-built two-story home with 4466 sq ft of total living space located in the desirable & quiet neighborhood of Cottonwood. As you approach the property, you'll be greeted by the attractive curb appeal with exposed concrete driveway, custom brick work & flower garden, maintenance free exterior & triple attached garage. Entering the main floor you'll step into a spacious entryway with a closet offering convenient storage for coats and shoes. To the right you'll find a bright & airy office with a large bay window creating a tranquil & productive work environment. To the left a 2-piece powder room provides easy access for guests. Moving further into the main floor you'll experience the open floor plan that seamlessly connects the dining room, living room, & large kitchen with a breakfast nook. The centerpiece of the living space is a 3-sided fireplace adding warmth and charm to the entire area. The kitchen is a chef’s dream featuring an abundance of natural light, full appliance package, centre island, granite countertops, & a corner pantry. The kitchen also grants access to a large covered deck perfect for outdoor dining and entertaining. Heading to the upper level you'll discover over 1400 sq ft of living space dedicated to relaxation and comfort. Three spacious bedrooms provide plenty of room for family members or guests. Additionally, there is a large bonus room with a closet which can easily be transformed into another bedroom if desired. A full bathroom serves this level ensuring convenience for all occupants. Finally the primary suite offers a luxury retreat complete with a sizeable walk in closet and a stunning 5 piece ensuite. The lower level of this home presents endless possibilities. It features another full kitchen with a complete appliance package allowing for extended living arrangements or the option to host gatherings with ease. The massive family room boasts a custom built solid oak wall unit providing ample space for entertainment and relaxation. 2 two large bedrooms & a full bathroom make this level ideal for guests or teenagers. Walk out access to the backyard & a private covered concrete patio make indoor outdoor living a breeze. Outside the fully developed and landscaped yard is fully fenced offering privacy and security. This custom built home has been lovingly cared for and is in pristine condition. It showcases beautifully and is ready for its new owners to move in and enjoy all the amenities and features this property has to offer. Don't miss this opportunity to make this exquisite home your own.
Location
Province AB
County Medicine Hat
Zoning R-LD
Direction W
Rooms
Basement Finished, Full
Interior
Interior Features Bookcases, Built-in Features, Ceiling Fan(s), Central Vacuum, Closet Organizers, Double Vanity, Granite Counters, Kitchen Island, No Smoking Home
Heating Forced Air
Cooling Central Air
Flooring Carpet, Laminate, Linoleum, Vinyl
Fireplaces Number 1
Fireplaces Type Gas
Appliance Central Air Conditioner, Dishwasher, Freezer, Garage Control(s), Range Hood, Refrigerator, Stove(s), Washer/Dryer, Window Coverings
Laundry Laundry Room, Main Level
Exterior
Garage Triple Garage Attached
Garage Spaces 3.0
Garage Description Triple Garage Attached
Fence Fenced
Community Features Playground, Sidewalks, Walking/Bike Paths
Roof Type Asphalt Shingle
Porch Deck, Patio
Lot Frontage 65.62
Parking Type Triple Garage Attached
Total Parking Spaces 6
Building
Lot Description Back Yard, Front Yard, Lawn, Landscaped
Foundation Poured Concrete
Architectural Style 2 Storey
Level or Stories Two
Structure Type Aluminum Siding ,Brick
Others
Restrictions None Known
Tax ID 83517257
Ownership Private
Read Less
GET MORE INFORMATION



