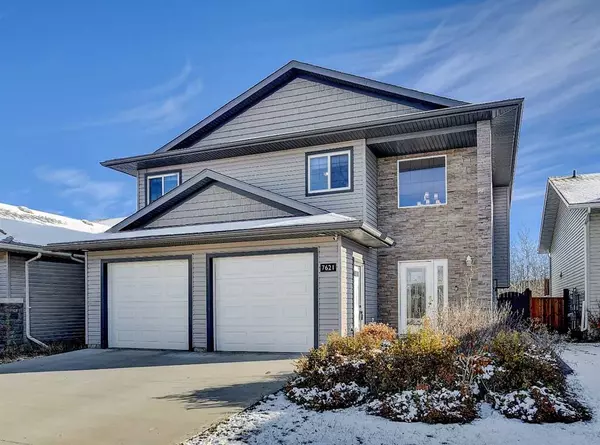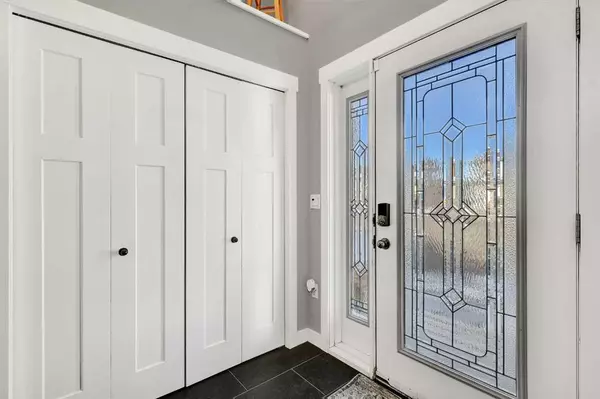For more information regarding the value of a property, please contact us for a free consultation.
7621 112 ST Grande Prairie, AB T8W0B9
Want to know what your home might be worth? Contact us for a FREE valuation!

Our team is ready to help you sell your home for the highest possible price ASAP
Key Details
Sold Price $455,000
Property Type Single Family Home
Sub Type Detached
Listing Status Sold
Purchase Type For Sale
Square Footage 1,418 sqft
Price per Sqft $320
Subdivision Westpointe
MLS® Listing ID A2091896
Sold Date 11/16/23
Style Modified Bi-Level
Bedrooms 4
Full Baths 3
Originating Board Grande Prairie
Year Built 2012
Annual Tax Amount $5,538
Tax Year 2023
Lot Size 5,047 Sqft
Acres 0.12
Property Description
Nestled in a convenient community sits this beautiful four bedroom, fully developed home! A magnificent tile entryway, crowned by soaring vaulted ceilings, sets the stage for the remarkable experience that lies beyond. Step inside and experience the perfect blend of style and comfortable living. As you enter, you'll immediately be struck by the open concept main floor, where the tall ceilings and abundant natural light create an inviting and spacious ambiance. The heart of this home, the kitchen, boasts espresso cabinetry, stainless steel appliances including a gas stove, an expansive island with an eat-up bar, and a convenient pantry for all your culinary needs. Whether it's your morning coffee or gourmet dinners, this kitchen is a chef's paradise. The kitchen seamlessly transitions into the dining area, where a door leads you to the two-tiered deck, offering the perfect spot for outdoor dining and entertaining. The adjacent living room features a cozy gas fireplace, creating a warm and inviting atmosphere for relaxation and gatherings. Just off the kitchen, the spacious primary bedroom awaits, boasting tall ceilings, three generous closets, and an ensuite that defines luxury living. With dual sinks and a relaxing jacuzzi tub, this ensuite is your private oasis. The upper floor also offers two additional well appointed bedrooms and another bathroom, ensuring comfort and convenience for all. A fully finished basement adds another layer of functionality to this remarkable home. Here, you'll discover a spacious family room for movie nights or playtime, an additional generously sized bedroom, and bathroom. The laundry room adds practicality to your daily routine. Step out into your fenced yard and be enchanted by the two-tiered deck, complete with convenient under deck storage. Beyond the beautiful yard, you'll find a tranquil green space, providing privacy and a scenic backdrop with no rear neighbours! But the comfort doesn't end at aesthetics. This home has been thoughtfully upgraded with A/C to keep you cool during those hot summer months. Additionally, all new carpet throughout the house ensures comfort and style with every step. And for the handyman or hobbyist, the heated garage with 220 volts is a dream come true. Don't miss the opportunity to make it yours. Contact your dedicated REALTOR® today to schedule your private showing and experience the lifestyle you've always dreamed of!
Location
Province AB
County Grande Prairie
Zoning RS
Direction W
Rooms
Basement Finished, Full
Interior
Interior Features Ceiling Fan(s), High Ceilings, Kitchen Island, Laminate Counters, Open Floorplan, Pantry, Soaking Tub, Sump Pump(s), Walk-In Closet(s)
Heating Forced Air, Natural Gas
Cooling Central Air
Flooring Carpet, Laminate, Tile
Fireplaces Number 1
Fireplaces Type Gas
Appliance Dishwasher, Gas Range, Refrigerator, Washer/Dryer, Window Coverings
Laundry In Basement
Exterior
Garage Double Garage Attached, Driveway
Garage Spaces 2.0
Garage Description Double Garage Attached, Driveway
Fence Fenced
Community Features Schools Nearby, Shopping Nearby, Sidewalks
Roof Type Asphalt Shingle
Porch Deck
Lot Frontage 44.0
Parking Type Double Garage Attached, Driveway
Total Parking Spaces 4
Building
Lot Description No Neighbours Behind, Landscaped, Rectangular Lot
Foundation Poured Concrete
Architectural Style Modified Bi-Level
Level or Stories One and One Half
Structure Type Vinyl Siding,Wood Frame
Others
Restrictions Restrictive Covenant
Tax ID 83536188
Ownership Private
Read Less
GET MORE INFORMATION



