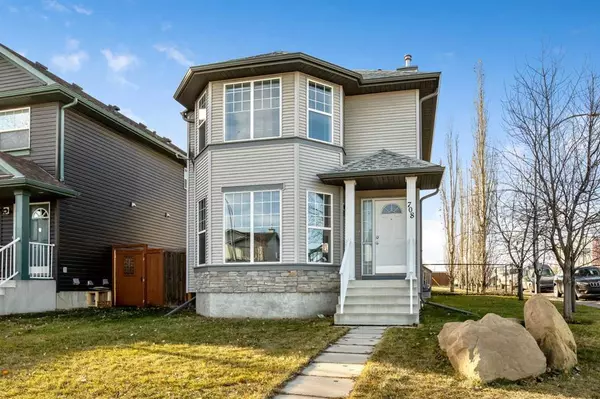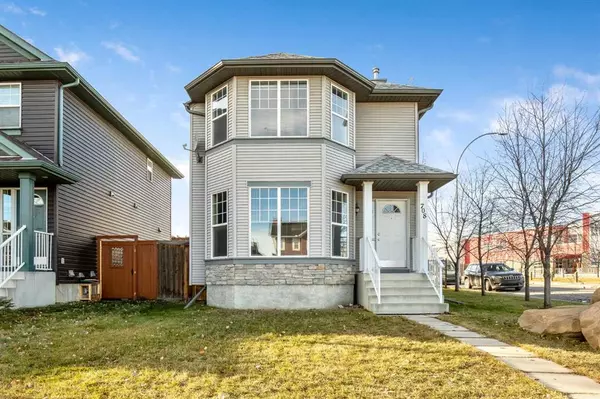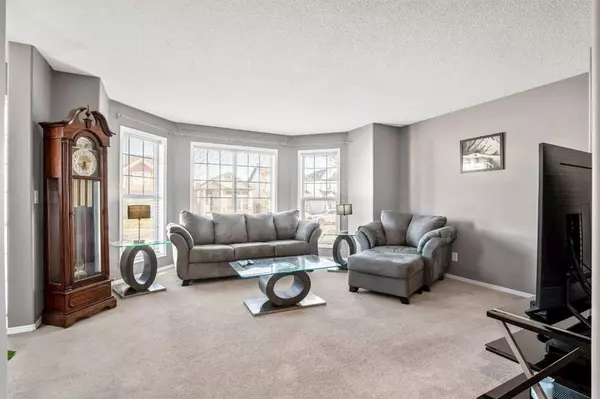For more information regarding the value of a property, please contact us for a free consultation.
708 Taradale DR NE Calgary, AB T3J 4W1
Want to know what your home might be worth? Contact us for a FREE valuation!

Our team is ready to help you sell your home for the highest possible price ASAP
Key Details
Sold Price $461,500
Property Type Single Family Home
Sub Type Detached
Listing Status Sold
Purchase Type For Sale
Square Footage 1,447 sqft
Price per Sqft $318
Subdivision Taradale
MLS® Listing ID A2094716
Sold Date 11/23/23
Style 2 Storey
Bedrooms 3
Full Baths 2
Half Baths 1
Originating Board Calgary
Year Built 2002
Annual Tax Amount $2,934
Tax Year 2023
Lot Size 5,360 Sqft
Acres 0.12
Property Description
Come home to this remarkable 1440 sqft 2 storey built home on a huge corner lot and a great location close to schools and parks. This home has great curb appeal. Newer Roof (3-4 yrs old), 50 gal hot water tank, and great quality furnace. As you walk through the door and you will be immediately greeted to an open living space area featuring large windows. Continue your stroll past your kitchen with island, dining area and back entrance to a large deck and huge back yard with a beautiful low maintenance fencing and custom shed. Upstairs you will find your spacious Master suite and ensuite. Further down the hallway you will see two additional well sized bedrooms and a full bathroom. End your tour downstairs to this undeveloped basement waiting your creativity and ideas! This home has a great location and is close to all amenities. Don’t miss out on this one, book your showing today!
Location
Province AB
County Calgary
Area Cal Zone Ne
Zoning R-1N
Direction S
Rooms
Basement Full, Unfinished
Interior
Interior Features Laminate Counters, Pantry, Vinyl Windows
Heating Forced Air
Cooling Central Air
Flooring Carpet, Linoleum
Appliance Central Air Conditioner, Dishwasher, Dryer, Electric Stove, Range Hood, Refrigerator, Washer, Window Coverings
Laundry In Basement
Exterior
Garage Off Street, Parking Pad
Garage Description Off Street, Parking Pad
Fence Fenced
Community Features Park, Playground, Schools Nearby, Shopping Nearby, Sidewalks, Street Lights
Roof Type Asphalt Shingle
Porch Deck
Lot Frontage 41.6
Total Parking Spaces 2
Building
Lot Description Back Lane, Corner Lot, Lawn, Landscaped, Level, Street Lighting, Rectangular Lot
Foundation Poured Concrete
Architectural Style 2 Storey
Level or Stories Two
Structure Type Stone,Vinyl Siding
Others
Restrictions None Known
Tax ID 83055641
Ownership Private
Read Less
GET MORE INFORMATION



