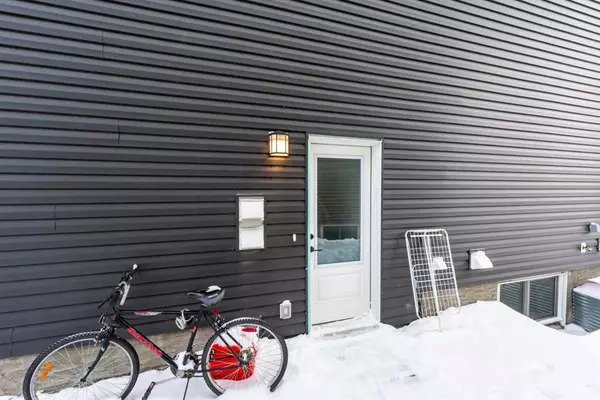For more information regarding the value of a property, please contact us for a free consultation.
20745 Main ST SE Calgary, AB T3M 2L3
Want to know what your home might be worth? Contact us for a FREE valuation!

Our team is ready to help you sell your home for the highest possible price ASAP
Key Details
Sold Price $624,000
Property Type Single Family Home
Sub Type Semi Detached (Half Duplex)
Listing Status Sold
Purchase Type For Sale
Square Footage 1,528 sqft
Price per Sqft $408
Subdivision Seton
MLS® Listing ID A2087799
Sold Date 11/24/23
Style 2 Storey,Side by Side
Bedrooms 4
Full Baths 3
Half Baths 1
Originating Board Calgary
Year Built 2022
Annual Tax Amount $3,282
Tax Year 2023
Lot Size 2,744 Sqft
Acres 0.06
Property Description
LEGAL SUITE | Welcome to this beautiful Semi-Detached house with MORTGAGE HELPER LEGAL BASEMENT SUITE in the sought after community of SETON which provides all the amenities of Restaurants, Shopping, South Health Campus, Schools, YMCA, Cineplex and so much more! Upon entering the door, you will notice the large windows flooding the open concept floor plan with natural light. The Main floor sits under a spacious 9’ KNOCK DOWN ceiling, with an enormous OPEN living room, BEAUTIFUL UPGRADED KITCHEN centered by a large ISLAND and a dining room. The Kitchen features Stainless Steel Appliances, Quartz countertops, Chimney hood fan, Built in microwave, Pantry and ample cabinets for your storage. Off the kitchen you’ll find a dining area and double sliding door that leads to the spacious backyard for summer BBQ’s and for kids to play. As you go Upstairs the stairs and Family/Bonus room is upgraded to LVP flooring. The Master bedroom is larger than expected and includes a 4pc ENSUITE BATH with upgraded tiles & a bright good sized walk-in closet. Two additional good sized bedrooms, a 4 piece bath and Laundry Room completes the upper floor. DOWNSTAIRS - you will get almost 650 square ft LEGAL one bedroom BASEMENT SUITE with SIDE/SEPARATE Entrance. The Legal Suite displays an upgraded kitchen (quartz countertops, SS appliances, Tile Back Splash), Open Living room, Second Laundry, a good sized Bedroom and a 4-piece Bathroom. This house is IDEAL for INVESTORS, a Family wanting a MORTGAGE HELPER or extra SPACE for EXTENDED FAMILY!! Contact your Favorite Realtor for a showing.
Location
Province AB
County Calgary
Area Cal Zone Se
Zoning R-Gm
Direction E
Rooms
Basement Separate/Exterior Entry, Finished, Full, Suite
Interior
Interior Features Kitchen Island, No Smoking Home, Open Floorplan, Pantry, Quartz Counters, Separate Entrance, Vinyl Windows
Heating Forced Air
Cooling None
Flooring Carpet, Vinyl Plank
Appliance Dishwasher, Dryer, Electric Stove, Microwave Hood Fan, Range Hood, Refrigerator, Stove(s), Washer, Window Coverings
Laundry In Basement, Multiple Locations, Upper Level
Exterior
Garage Off Street, Parking Pad
Garage Description Off Street, Parking Pad
Fence None
Community Features Park, Playground, Schools Nearby, Shopping Nearby, Sidewalks, Street Lights
Roof Type Asphalt Shingle
Porch Other
Parking Type Off Street, Parking Pad
Exposure E
Total Parking Spaces 2
Building
Lot Description Back Lane, Landscaped, Private
Foundation Poured Concrete
Architectural Style 2 Storey, Side by Side
Level or Stories Two
Structure Type Vinyl Siding
Others
Restrictions Restrictive Covenant,Utility Right Of Way
Tax ID 83154514
Ownership Private
Read Less
GET MORE INFORMATION



