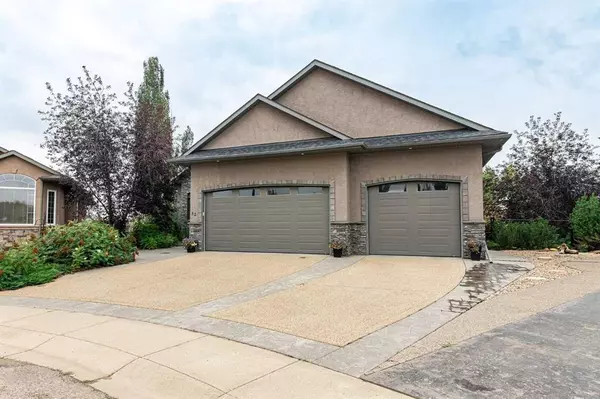For more information regarding the value of a property, please contact us for a free consultation.
52 Fieldstone WAY Sylvan Lake, AB T4S2L3
Want to know what your home might be worth? Contact us for a FREE valuation!

Our team is ready to help you sell your home for the highest possible price ASAP
Key Details
Sold Price $777,000
Property Type Single Family Home
Sub Type Detached
Listing Status Sold
Purchase Type For Sale
Square Footage 1,824 sqft
Price per Sqft $425
Subdivision Fieldstone
MLS® Listing ID A2076256
Sold Date 12/01/23
Style Bungalow
Bedrooms 3
Full Baths 2
Half Baths 1
Originating Board Central Alberta
Year Built 2007
Annual Tax Amount $7,114
Tax Year 2023
Lot Size 0.300 Acres
Acres 0.3
Property Description
Nestled in the prestigious Fieldstone neighbourhood of Sylvan Lake, this residence enjoys a prime location that combines the allure of exclusivity with the convenience of nearby amenities. The moment you cross the threshold, 15-foot ceilings soar overhead, creating an immediate sense of opulence. The open-concept design of the main floor invites you to bask in the spaciousness and airiness of the living space. Sunlight pours in through large windows, filling the area with a warm and inviting glow. Prepare to be captivated by the state-of-the-art appliances that adorn the chef's inspired kitchen. With a layout designed for both functionality and aesthetics, this culinary haven is truly a masterpiece. A tastefully designed office on the main floor ensures you have a private sanctuary where you can focus and create. Whether you're working from home, pursuing hobbies, or seeking a tranquil place to read, this space offers the ideal environment. The main floor is a testament to luxury living, featuring a master bedroom that exudes comfort and style. As you enter the spa-like bathroom, a world of relaxation awaits. The jetted tub beckons you to unwind after a long day, while the expansive walk-in shower offers a rejuvenating experience. The double vanity ensures ample space for personal care, and the meticulously organized closet presents a refined touch of organization. Descend into the lower level of this extraordinary bungalow, and you'll discover everything you'll need & more! Prepare to be the host with the most, as the basement boasts a fully equipped bar designed to elevate your gatherings. Your guests will be in awe of the stylish and functional space, perfect for mixing drinks and creating unforgettable memories. Adjacent to the bar, a spacious area awaits, tailored for a theatre-style lounge experience. Imagine enjoying movie nights, sporting events, and cozy gatherings in this inviting space. Two additional rooms, thoughtfully designed along with a 4pc bathroom finish off the basement. Beyond the confines of the interior, the property extends into a serene oasis. The outdoor space beckons you to unwind in the embrace of nature, offering a perfect blend of privacy and tranquility. With its grand entrances, high-end appliances, masterful design, and serene outdoor space, it offers an unparalleled living experience that is second to none.
Location
Province AB
County Red Deer County
Zoning R1
Direction SE
Rooms
Basement Finished, Full
Interior
Interior Features Bar, Built-in Features, Ceiling Fan(s), Central Vacuum, Double Vanity, Granite Counters, High Ceilings, Jetted Tub, Kitchen Island, Open Floorplan, Pantry, Recessed Lighting, Walk-In Closet(s)
Heating In Floor, Forced Air
Cooling Central Air
Flooring Carpet, Hardwood, Tile
Fireplaces Number 2
Fireplaces Type Gas
Appliance Dishwasher, Garage Control(s), Microwave, Refrigerator, Stove(s), Washer/Dryer, Water Softener
Laundry Main Level
Exterior
Garage Triple Garage Attached
Garage Spaces 3.0
Garage Description Triple Garage Attached
Fence Fenced
Community Features Sidewalks, Walking/Bike Paths
Roof Type Asphalt Shingle
Porch Patio
Lot Frontage 38.0
Parking Type Triple Garage Attached
Total Parking Spaces 3
Building
Lot Description No Neighbours Behind, Irregular Lot, Landscaped, Treed
Foundation Poured Concrete
Architectural Style Bungalow
Level or Stories One
Structure Type Brick,Stucco
Others
Restrictions None Known
Tax ID 84876435
Ownership Private
Read Less
GET MORE INFORMATION



