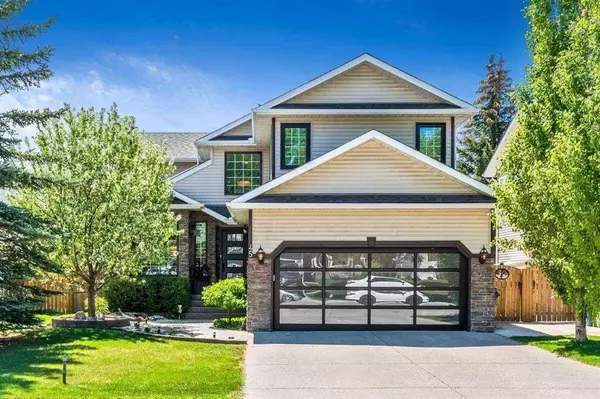For more information regarding the value of a property, please contact us for a free consultation.
45 Riverview DR Cochrane, AB T4C 1K1
Want to know what your home might be worth? Contact us for a FREE valuation!

Our team is ready to help you sell your home for the highest possible price ASAP
Key Details
Sold Price $770,000
Property Type Single Family Home
Sub Type Detached
Listing Status Sold
Purchase Type For Sale
Square Footage 2,187 sqft
Price per Sqft $352
MLS® Listing ID A2087437
Sold Date 12/10/23
Style 2 Storey
Bedrooms 4
Full Baths 2
Half Baths 1
Originating Board Central Alberta
Year Built 1990
Annual Tax Amount $3,429
Tax Year 2023
Lot Size 6,325 Sqft
Acres 0.15
Property Description
For additional information, please click on Brochure button below.
Pride of ownership is evident in this former show home nestled in a sought-after community. The South rear yard is fully fenced with a large deck, glass railings, retractable awning, shed and mature landscaping, and the front yard has nice curb appeal. The two-storey 2187 sq.ft, 4+1 bedroom home is located on a 55’x115’ lot. The interior has been significantly renovated such as full interior painting, re-roofing, triple-pane windows, blinds, new interior and exterior doors with screens, quartz and granite countertops, carpeting and hardwood flooring, a 75-gallon hot water tank, water softener, new garage overhead door and opener, infrared heater, etc. The kitchen has custom cabinets, large island, quartz counters, panelled fridge, induction stove, built-in wall oven/microwave, dishwasher, warmer drawer and garburator. The dining room has a custom-built buffet flanked with display cabinets that add a touch of sophistication and practicality. The relaxing family room features a new in-wall gas fireplace with large picture window. The formal living room provides an escape from the busyness of the kitchen and family room. The open concept layout creates a seamless flow allowing for effortless cooking and entertaining. The laundry/mud room is conveniently located on the main floor. Upstairs, you’ll find the large master bedroom providing a welcoming and inviting place to turn in for the night, complete with a three-sided fireplace leading into the ensuite and a walk-in closet with custom cabinets. The second floor also has three large bedrooms, a fully renovated bathroom with body-jet shower and linen closet. The fully developed basement includes a flex den/guest bedroom, a large sitting area with wood fireplace, a custom wet bar and a games area. Upgraded basement windows and window wells provide significant natural light.
Location
Province AB
County Rocky View County
Zoning R-LD
Direction N
Rooms
Basement Finished, Full
Interior
Interior Features Bookcases, Built-in Features, Ceiling Fan(s), Central Vacuum, Chandelier, Crown Molding, French Door, Granite Counters, Jetted Tub, Kitchen Island, No Smoking Home, Open Floorplan, Pantry, Recessed Lighting, Recreation Facilities, Soaking Tub, Storage, Track Lighting, Vinyl Windows, Walk-In Closet(s), Wet Bar
Heating Central, Natural Gas, Wood
Cooling None
Flooring Carpet, Ceramic Tile, Hardwood
Fireplaces Number 3
Fireplaces Type Gas, Wood Burning Stove
Appliance Built-In Oven, Built-In Refrigerator, Dishwasher, ENERGY STAR Qualified Appliances, ENERGY STAR Qualified Dishwasher, ENERGY STAR Qualified Refrigerator, Garage Control(s), Garburator, Gas Water Heater, Humidifier, Induction Cooktop, Microwave, Range Hood, Warming Drawer, Water Conditioner, Water Softener, Window Coverings
Laundry Laundry Room
Exterior
Garage Double Garage Attached
Garage Spaces 2.0
Garage Description Double Garage Attached
Fence Fenced
Community Features Clubhouse, Fishing, Golf, Park, Playground, Pool, Schools Nearby, Shopping Nearby, Sidewalks, Street Lights
Roof Type Asphalt Shingle
Porch Awning(s), Deck
Lot Frontage 55.0
Parking Type Double Garage Attached
Exposure N
Total Parking Spaces 4
Building
Lot Description Back Yard, Close to Clubhouse, Fruit Trees/Shrub(s), Few Trees, Front Yard, Lawn, Garden, Landscaped, Level, Standard Shaped Lot, Street Lighting, Private, Rectangular Lot
Foundation Poured Concrete
Architectural Style 2 Storey
Level or Stories Two
Structure Type Veneer,Vinyl Siding
Others
Restrictions Restrictive Covenant-Building Design/Size,Utility Right Of Way
Tax ID 84124676
Ownership Private
Read Less
GET MORE INFORMATION



