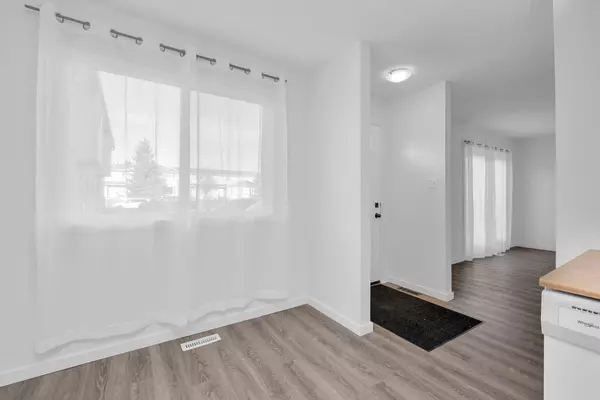For more information regarding the value of a property, please contact us for a free consultation.
4531 7 AVE SE #10 Calgary, AB T2A 5E4
Want to know what your home might be worth? Contact us for a FREE valuation!

Our team is ready to help you sell your home for the highest possible price ASAP
Key Details
Sold Price $250,000
Property Type Townhouse
Sub Type Row/Townhouse
Listing Status Sold
Purchase Type For Sale
Square Footage 936 sqft
Price per Sqft $267
Subdivision Forest Heights
MLS® Listing ID A2086813
Sold Date 12/13/23
Style 2 Storey
Bedrooms 3
Full Baths 1
Half Baths 1
Condo Fees $325
Originating Board Calgary
Year Built 1976
Annual Tax Amount $1,100
Tax Year 2023
Property Description
Meet Dorothy! Yea, that's right- this home has a name! She's a humble, quaint and chic girl. Either a first time home buyer or seasoned Investors dream! Located in a quiet complex of Forest Glen Gardens, renovated with the utmost of care. With new paint, and new flooring (2023) new stove (2023), new furnace + hot water tank (2022), low condo fees ($325/month). She makes for a lovely set of first time buyers- with future investment opportunities (great way to start your Real Estate portfolio). Located centrally, and close to major arteries of Calgary, you’ll be able to live affordably, all the while enjoying the proximity to downtown. Call your favourite Realtor, click your red shoes, three times, repeat after me “There's no place like home, there's no place like home!” Call for a showing today!
Location
Province AB
County Calgary
Area Cal Zone E
Zoning M-C1
Direction N
Rooms
Basement Full, Unfinished
Interior
Interior Features French Door, See Remarks, Storage, Walk-In Closet(s)
Heating Forced Air, Natural Gas
Cooling None
Flooring Carpet, Vinyl Plank
Appliance Electric Stove, Portable Dishwasher, Range Hood, Refrigerator, Washer/Dryer, Window Coverings
Laundry In Basement
Exterior
Garage Stall
Garage Description Stall
Fence None
Community Features Other
Amenities Available Visitor Parking
Roof Type Asphalt Shingle
Porch Patio
Exposure N
Total Parking Spaces 1
Building
Lot Description See Remarks
Foundation Poured Concrete
Architectural Style 2 Storey
Level or Stories Two
Structure Type Stucco,Wood Frame
Others
HOA Fee Include Common Area Maintenance,Insurance,Professional Management,Reserve Fund Contributions,Security,Snow Removal,Trash
Restrictions None Known
Ownership Private
Pets Description Yes
Read Less
GET MORE INFORMATION



