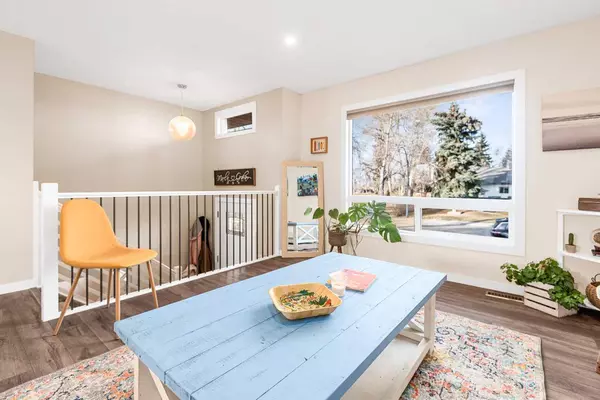For more information regarding the value of a property, please contact us for a free consultation.
127 Dawson ST Red Deer, AB T4R 1V8
Want to know what your home might be worth? Contact us for a FREE valuation!

Our team is ready to help you sell your home for the highest possible price ASAP
Key Details
Sold Price $325,000
Property Type Single Family Home
Sub Type Detached
Listing Status Sold
Purchase Type For Sale
Square Footage 999 sqft
Price per Sqft $325
Subdivision Deer Park Village
MLS® Listing ID A2094005
Sold Date 12/19/23
Style Bi-Level
Bedrooms 5
Full Baths 2
Originating Board Central Alberta
Year Built 1983
Annual Tax Amount $2,612
Tax Year 2023
Lot Size 4,600 Sqft
Acres 0.11
Property Description
Fully Renovated 5 Bedroom, 2 Bathroom Bi-Level in Deer Park, close to schools, parks & shopping.
Walk up the stairs into the bright and open main floor – complete with laminate flooring, metal spindle railings, new windows, and custom window coverings.
The kitchen features white cabinets, tile backsplash, stainless appliances, soft close drawers, island w/ eating bar, and access to the south facing backyard.
Down the hall you will find a 5-pc bathroom, complete with tile tub surround, double vanity & trendy flooring.
The main floor is complete with the primary bedroom with a large closet and 2 additional bedrooms.
Downstairs the fully developed basement features a large family room, laundry room w/ sliding barn door, a 3-pc bathroom w/ custom tile shower and 2 additional bedrooms.
The backyard is fully fenced and landscaped with built in planter boxes and off-street parking.
Recent Updates: custom shelving in every closet, vinyl windows, upgraded baseboards & door casings, hot water tank, high efficient furnace, shingles, siding, new patio doors & front door.
This home is located in a family friendly neighbourhood and conveniently within walking distance to numerous schools, parks, shopping, restaurants, transit, & so much more!
Location
Province AB
County Red Deer
Zoning R1
Direction N
Rooms
Basement Finished, Full
Interior
Interior Features Closet Organizers, Double Vanity, Kitchen Island, Vinyl Windows
Heating Forced Air, Natural Gas
Cooling None
Flooring Carpet, Laminate, Linoleum
Appliance See Remarks
Laundry In Basement
Exterior
Garage Off Street
Garage Description Off Street
Fence Fenced
Community Features Park, Playground, Schools Nearby, Shopping Nearby
Roof Type Asphalt Shingle
Porch Deck
Lot Frontage 46.0
Parking Type Off Street
Total Parking Spaces 2
Building
Lot Description Back Lane, Back Yard, Landscaped, Rectangular Lot
Foundation Poured Concrete
Sewer Public Sewer
Water Public
Architectural Style Bi-Level
Level or Stories Bi-Level
Structure Type Vinyl Siding,Wood Frame
Others
Restrictions None Known
Tax ID 83338949
Ownership Private
Read Less
GET MORE INFORMATION



