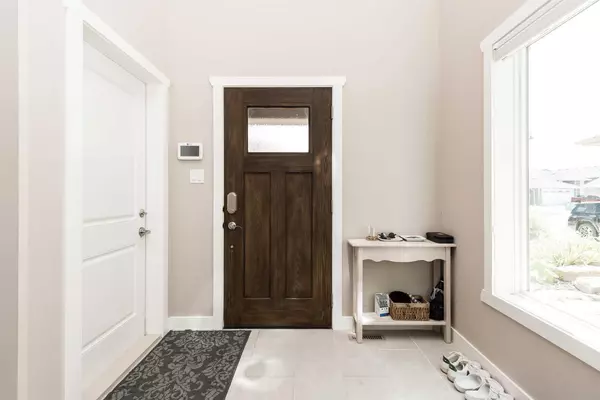For more information regarding the value of a property, please contact us for a free consultation.
593 Aquitania BLVD W Lethbridge, AB T1J 5G5
Want to know what your home might be worth? Contact us for a FREE valuation!

Our team is ready to help you sell your home for the highest possible price ASAP
Key Details
Sold Price $487,500
Property Type Single Family Home
Sub Type Detached
Listing Status Sold
Purchase Type For Sale
Square Footage 1,345 sqft
Price per Sqft $362
Subdivision Garry Station
MLS® Listing ID A2064068
Sold Date 12/23/23
Style Bi-Level
Bedrooms 5
Full Baths 3
Originating Board Lethbridge and District
Year Built 2015
Annual Tax Amount $4,863
Tax Year 2023
Lot Size 4,693 Sqft
Acres 0.11
Property Description
This former show home is EXACTLY what you've been looking for! Professionally landscaped, with underground sprinklers (front & back), maintain free composite decking, and the infamous durable Hardie board siding. Inside your greeted with a grand foyer and high vaulted ceilings. On the main floor, you have a spacious living, dining, kitchen concept, all open of course. In the kitchen, you have a chefs dream. Granite countertops (throughout the whole house) & all high end stainless steel appliances with a gas range. Also on the main floor, you have your primary bedroom with an ensuite and walk-in closet. On the second floor, you have 2 more bedrooms, full bath and laundry. Down in the basement, you have a luxurious living room, with a bar, perfect for family movie nights! Another 2 more bedrooms in the basement, with a full bath and ample amount of storage. Fully fenced & close to parks, ponds, & the new elementary school in Garry Station. Call your favourite Realtor today to book your private showing!
Location
Province AB
County Lethbridge
Zoning R-L
Direction S
Rooms
Basement Finished, Full
Interior
Interior Features Bar, Built-in Features, Dry Bar, Granite Counters, High Ceilings, Open Floorplan, Walk-In Closet(s)
Heating Forced Air
Cooling Central Air
Flooring Carpet, Laminate, Tile
Fireplaces Number 1
Fireplaces Type Gas
Appliance Dishwasher, Electric Oven, Gas Range, Microwave, Range Hood, Refrigerator, Washer/Dryer
Laundry Main Level
Exterior
Garage Double Garage Attached, Parking Pad
Garage Spaces 2.0
Garage Description Double Garage Attached, Parking Pad
Fence Fenced
Community Features Park, Playground, Schools Nearby, Walking/Bike Paths
Roof Type Asphalt Shingle
Porch Deck
Lot Frontage 44.0
Parking Type Double Garage Attached, Parking Pad
Total Parking Spaces 4
Building
Lot Description Front Yard, Lawn, Landscaped, Level, Underground Sprinklers
Foundation Poured Concrete
Architectural Style Bi-Level
Level or Stories Bi-Level
Structure Type Concrete,Other
Others
Restrictions None Known
Tax ID 83360795
Ownership Private
Read Less
GET MORE INFORMATION



