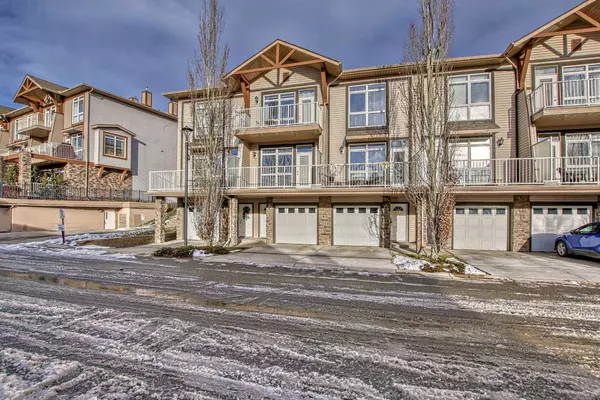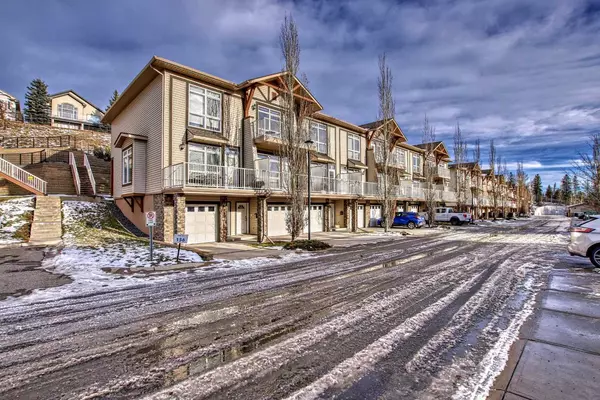For more information regarding the value of a property, please contact us for a free consultation.
156 Rockyledge VW NW #2 Calgary, AB T3G6B2
Want to know what your home might be worth? Contact us for a FREE valuation!

Our team is ready to help you sell your home for the highest possible price ASAP
Key Details
Sold Price $383,000
Property Type Townhouse
Sub Type Row/Townhouse
Listing Status Sold
Purchase Type For Sale
Square Footage 1,025 sqft
Price per Sqft $373
Subdivision Rocky Ridge
MLS® Listing ID A2097698
Sold Date 12/23/23
Style 3 Storey
Bedrooms 2
Full Baths 2
Half Baths 1
Condo Fees $585
Originating Board Calgary
Year Built 2006
Annual Tax Amount $1,833
Tax Year 2023
Property Description
Experience the warmth of home in this exceptional townhouse nestled in Rocky Ridge! This exquisite residence boasts an expansive and airy ambiance, highlighted by 9-foot ceilings, gleaming hardwood floors, and generously sized sunlit windows. The well-appointed kitchen showcases stainless steel appliances, opulent granite countertops, and seamlessly flows to a covered concrete space at the rear—perfect for effortless access to your barbecue and outdoor gatherings. Revel in breathtaking mountain views from two balconies, accessible from the living room and the master bedroom. Adding to the allure is the convenience of your own heated single garage for parking. Walkable distance to Tuscany LRT station, 7 minute drive to Royal Oak shopping centre, including Walmart, Sobeys and A-Mart, 13 minute drive to Costco, H-Mart and more, all located in a quiet neighbourhood.
Don't let this opportunity slip away—schedule a viewing today!
Location
Province AB
County Calgary
Area Cal Zone Nw
Zoning DC (pre 1P2007)
Direction SW
Rooms
Basement None
Interior
Interior Features Breakfast Bar, Closet Organizers, Open Floorplan, Storage
Heating Forced Air, Natural Gas
Cooling None
Flooring Carpet, Ceramic Tile, Hardwood
Appliance Dishwasher, Electric Stove, Garage Control(s), Microwave Hood Fan, Refrigerator, Washer/Dryer, Window Coverings
Laundry Upper Level
Exterior
Garage Single Garage Attached
Garage Spaces 1.0
Garage Description Single Garage Attached
Fence None
Community Features Park, Playground, Shopping Nearby, Sidewalks, Street Lights, Walking/Bike Paths
Amenities Available Fitness Center, Gazebo, Laundry, Playground, Secured Parking, Storage, Visitor Parking
Roof Type Asphalt Shingle
Porch Balcony(s)
Exposure W
Total Parking Spaces 2
Building
Lot Description Backs on to Park/Green Space, Gazebo, Landscaped
Story 3
Foundation Poured Concrete
Architectural Style 3 Storey
Level or Stories Three Or More
Structure Type Stone,Stucco,Vinyl Siding,Wood Frame
Others
HOA Fee Include Common Area Maintenance,Insurance,Professional Management,Reserve Fund Contributions,Snow Removal
Restrictions Easement Registered On Title,Restrictive Covenant
Ownership Private
Pets Description Restrictions, Yes
Read Less
GET MORE INFORMATION



