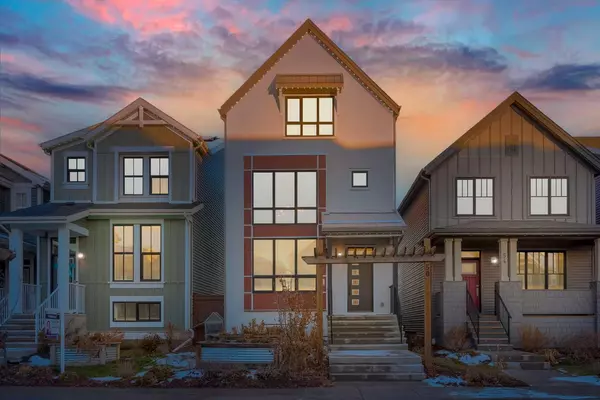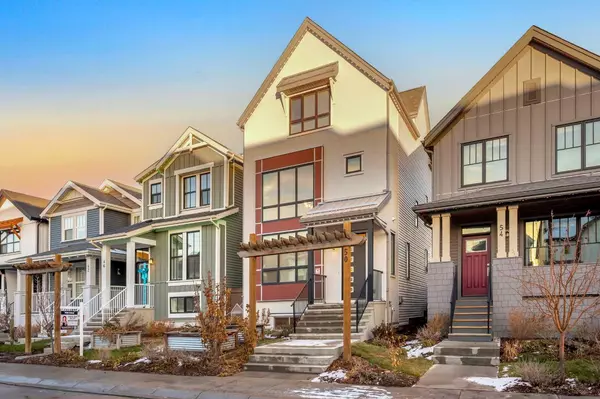For more information regarding the value of a property, please contact us for a free consultation.
50 Lavender RD SE Calgary, AB T3S 0C4
Want to know what your home might be worth? Contact us for a FREE valuation!

Our team is ready to help you sell your home for the highest possible price ASAP
Key Details
Sold Price $687,000
Property Type Single Family Home
Sub Type Detached
Listing Status Sold
Purchase Type For Sale
Square Footage 1,988 sqft
Price per Sqft $345
Subdivision Rangeview
MLS® Listing ID A2094927
Sold Date 01/01/24
Style 3 Storey
Bedrooms 3
Full Baths 2
Half Baths 1
HOA Fees $40/ann
HOA Y/N 1
Originating Board Calgary
Year Built 2021
Annual Tax Amount $2,678
Tax Year 2023
Lot Size 2,613 Sqft
Acres 0.06
Property Description
***FORMER SHOWHOME*** Welcome to this captivating former showhome built by "Homes by Avi". A solid foundation for a traditional beginning home, tucked away in SE Rangeview, Calgary's first garden-to-table community, the newest neighborhood. It is closely accessible to Mahogany Beach, South Hospital, local schools, and a couple of min's drive to the Mahogany Village Market. This impeccable home immaculate 3 storey with high ceilings, a detached double garage, and an upgraded kitchen that boasts quartz countertops & black stainless steel appliances, a kitchen island, a built-in microwave, and a contemporary chimney hood fan. A wooden deck with a view of the lovely backyard is accessible from the kitchen through a door. With its huge, bright windows facing the front of the house, the living room is situated there. Designed thoughtfully, it has 3 beds with 2.5 baths. The spacious master bedroom features an opulent walk-in closet, drop-down lights, and a high ceiling. This property comes with a commodious upper bonus room that is perfect for a family movie night. Outfitted with modern amenities including a built-in sound system, central AC, recessed lighting, and premium feature Golden chrome faucets in the baths. This property features quintessential Solar Panels, UV air Purification System, High Efficiency Furnace. A separate laundry room on the second floor. A future urban village, parks and pathways, playgrounds, a central greenhouse, large gardens, a gathering spot, and a plethora of community events are all close by. The convenience of the neighboring Seton's dining options, entertainment, and shopping will appeal to the residents. Get in touch with us or your favourite realtor right now to arrange a private showing of this amazing home!
Location
Province AB
County Calgary
Area Cal Zone Se
Zoning R-G
Direction W
Rooms
Other Rooms 1
Basement Full, Unfinished
Interior
Interior Features High Ceilings, Kitchen Island, Pantry, Quartz Counters, Smart Home, Walk-In Closet(s), Wired for Sound
Heating Forced Air
Cooling Central Air
Flooring Carpet, Ceramic Tile
Appliance Built-In Oven, Central Air Conditioner, Dryer, Gas Range, Range Hood, Refrigerator, Washer, Window Coverings
Laundry Laundry Room, Upper Level
Exterior
Parking Features Double Garage Detached
Garage Spaces 2.0
Garage Description Double Garage Detached
Fence Fenced
Community Features Park, Playground, Schools Nearby, Shopping Nearby, Sidewalks, Street Lights
Amenities Available Community Gardens, Park, Playground
Roof Type Asphalt Shingle
Porch Balcony(s), Deck, Front Porch
Lot Frontage 98.07
Total Parking Spaces 3
Building
Lot Description Zero Lot Line
Foundation Poured Concrete
Architectural Style 3 Storey
Level or Stories Three Or More
Structure Type Vinyl Siding,Wood Frame
New Construction 1
Others
Restrictions None Known
Tax ID 83115008
Ownership Private
Read Less
GET MORE INFORMATION



