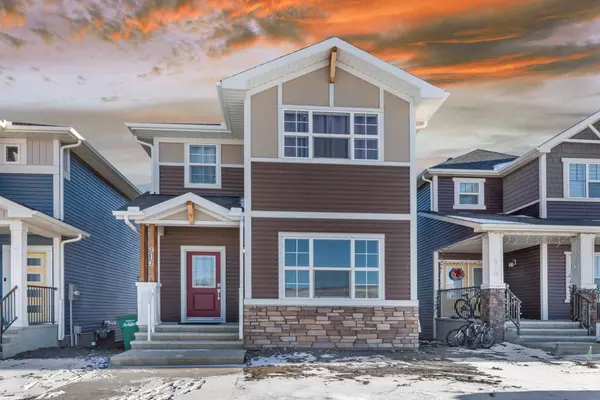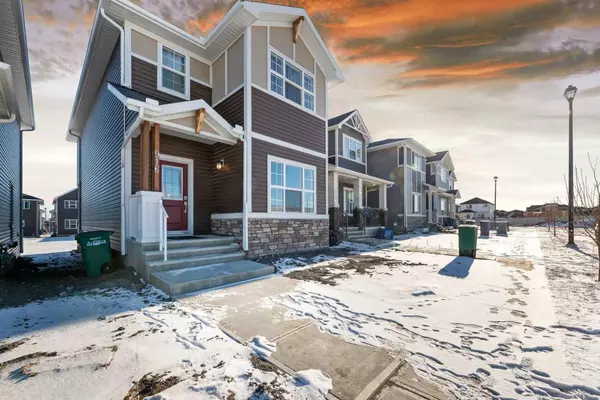For more information regarding the value of a property, please contact us for a free consultation.
916 Bayview Rise SW Airdrie, AB T4B 5K3
Want to know what your home might be worth? Contact us for a FREE valuation!

Our team is ready to help you sell your home for the highest possible price ASAP
Key Details
Sold Price $607,000
Property Type Single Family Home
Sub Type Detached
Listing Status Sold
Purchase Type For Sale
Square Footage 1,991 sqft
Price per Sqft $304
Subdivision Bayview
MLS® Listing ID A2098802
Sold Date 01/09/24
Style 2 Storey
Bedrooms 3
Full Baths 2
Half Baths 1
Originating Board Calgary
Year Built 2022
Annual Tax Amount $1,306
Tax Year 2023
Lot Size 3,401 Sqft
Acres 0.08
Property Description
Welcome to your dream home in the charming Bayview community of Airdrie! This stunning brand new 3-bedroom laned house is now available for sale, offering a perfect blend of modern elegance and practical functionality. As you enter, you'll be greeted by a spacious main floor featuring a large living room with a 9ft knockdown ceiling, pot lights, and luxury vinyl plank flooring throughout. The dining area seamlessly connects to a beautiful kitchen adorned with stainless steel appliances, Quartz Counters, a Hood fan, Built-In Microwave, and a convenient Island. The kitchen also boasts a generous pantry, catering to all your storage needs.The main floor additionally hosts a front flex room, perfect for a home office or additional living space, along with a convenient 2-piece washroom. A wide staircase with a full railing leads you to a spacious bonus room on the upper level, providing an ideal space for family gatherings or entertainment.Upstairs, three generously sized bedrooms await you, each equipped with ample closet space and large windows that allow an abundance of natural light to fill the rooms. The master suite is a retreat on its own, featuring a luxurious ensuite 4-piece bathroom with a walk-in shower and double sinks. Another full 4-piece bathroom caters to the remaining two bedrooms. The upper-level laundry adds convenience to your daily routine.The unfinished basement comes with a separate back entrance and a pre-planned layout for 2 bedrooms, along with a rough-in for a future bathroom, offering endless possibilities for customization. The double car concrete pad provides the foundation for a potential double detached garage in the future.Not only does this home offer modern comfort, but its design also emphasizes easy access to the backyard without the worry of backing out onto a street, thanks to the laned layout. The Bayview community is renowned for its parks and playgrounds, creating a family-friendly atmosphere. Additionally, the convenience of being just a 10-minute drive to Cross Iron Mall and a 15-minute drive to Calgary International Airport adds to the appeal Situated in a desirable neighborhood with proximity to playgrounds, shopping, and amenities, this home is a rare find. With easy access to major highways, it ensures a seamless connection to the broader city. Don't miss out on the opportunity to make this beautiful 3-bedroom laned house your next dream home. Call today to schedule a viewing and step into a world of comfort, style, and convenience!
Location
Province AB
County Airdrie
Zoning R1-L
Direction W
Rooms
Basement Separate/Exterior Entry, Full, Unfinished
Interior
Interior Features Crown Molding, High Ceilings, Kitchen Island, No Animal Home, No Smoking Home, Quartz Counters
Heating High Efficiency, Forced Air, Natural Gas
Cooling None
Flooring Carpet, Laminate, Tile
Fireplaces Number 1
Fireplaces Type Electric
Appliance Dishwasher, Electric Stove, Microwave, Range Hood, Refrigerator, Washer/Dryer
Laundry Upper Level
Exterior
Garage Parking Pad
Garage Description Parking Pad
Fence None
Community Features Park, Playground, Schools Nearby, Shopping Nearby
Roof Type Asphalt Shingle
Porch None
Lot Frontage 28.0
Parking Type Parking Pad
Total Parking Spaces 2
Building
Lot Description Back Lane, Back Yard, Rectangular Lot
Foundation Poured Concrete
Architectural Style 2 Storey
Level or Stories Two
Structure Type Vinyl Siding,Wood Frame
New Construction 1
Others
Restrictions None Known
Tax ID 84587121
Ownership Private
Read Less
GET MORE INFORMATION



