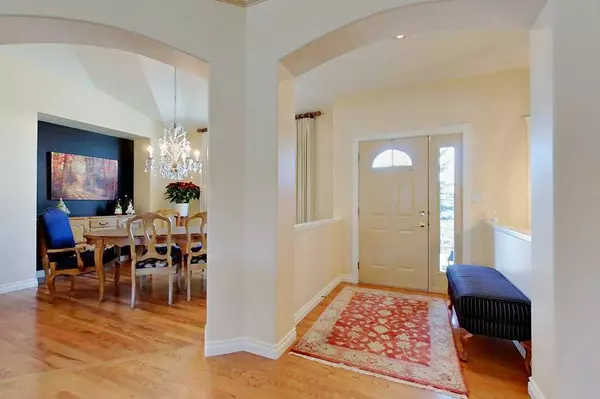For more information regarding the value of a property, please contact us for a free consultation.
4 Askin Close Red Deer, AB T2R 2R7
Want to know what your home might be worth? Contact us for a FREE valuation!

Our team is ready to help you sell your home for the highest possible price ASAP
Key Details
Sold Price $710,000
Property Type Single Family Home
Sub Type Detached
Listing Status Sold
Purchase Type For Sale
Square Footage 1,591 sqft
Price per Sqft $446
Subdivision Anders Park East
MLS® Listing ID A2099087
Sold Date 01/10/24
Style Bungalow
Bedrooms 3
Full Baths 2
Half Baths 1
Originating Board Central Alberta
Year Built 1999
Annual Tax Amount $5,426
Tax Year 2023
Lot Size 7,876 Sqft
Acres 0.18
Lot Dimensions 65\" 11\" x 122' 6\"
Property Description
Welcome to luxury living in The Highlands of Victoria Park Anders! This executive-style raised bungalow, spanning 1591 sq ft, exudes quality craftsmanship and has been meticulously maintained and updated to meet the highest standards of modern living. As you enter, a grand and spacious foyer welcomes you, setting the tone for the elegance that defines this home. The formal dining room offers a perfect setting for entertaining, complemented by an open floor plan that seamlessly connects to a spacious yet cozy living room featuring a gas fireplace – the ideal spot for gatherings with family and friends. The kitchen is a chef's dream, well-appointed with double ovens, an electric cooktop range, a convenient corner pantry, and stunning granite countertops. This space is as practical as it is stylish, providing the perfect environment for culinary creativity. The primary suite is a haven of comfort, boasting ample size and a 5-piece ensuite that redefines luxury. Heated tile floors, a soaking tub, a double vanity, and a separate water closet create a spa-like atmosphere, making this a true retreat. Convenience meets functionality in the main floor laundry room, complete with a built-in desk and plenty of space for efficient household management. Venture downstairs to the fully developed basement, where underfloor heating ensures a warm and inviting atmosphere. The basement features a large TV area, games room, a den for added versatility, and two generously sized bedrooms, each with its walk-in closet. A 3-piece bathroom completes the lower level, providing comfort and privacy for guests or family members. The oversized double garage with two doors offers ample space for vehicles and toys, catering to the needs of the modern homeowner. Step outside to discover a very private and well-landscaped yard, creating a serene oasis for relaxation and outdoor enjoyment. The location is unbeatable, within walking distance of two high schools, the Collicutt Centre, and shopping.
This executive-style home is not just a residence; it's a statement of luxury living. Immerse yourself in the lifestyle you deserve in this meticulously designed and thoughtfully maintained property. Your dream home awaits!
Location
Province AB
County Red Deer
Zoning R1
Direction SW
Rooms
Basement Finished, Full
Interior
Interior Features Ceiling Fan(s), Central Vacuum, Closet Organizers, Double Vanity, Granite Counters, No Animal Home, No Smoking Home, Open Floorplan, Pantry, Soaking Tub, Storage, Vinyl Windows, Walk-In Closet(s)
Heating In Floor, Fireplace(s), Forced Air
Cooling Central Air
Flooring Carpet, Ceramic Tile, Concrete, Hardwood, Linoleum, Vinyl Plank
Fireplaces Number 2
Fireplaces Type Gas
Appliance Bar Fridge, Central Air Conditioner, Dishwasher, Double Oven, Microwave, Refrigerator
Laundry Laundry Room, Main Level
Exterior
Garage Double Garage Attached
Garage Spaces 2.0
Garage Description Double Garage Attached
Fence Fenced
Community Features Schools Nearby, Shopping Nearby, Sidewalks, Street Lights
Roof Type Cedar Shake
Porch Deck
Lot Frontage 65.11
Parking Type Double Garage Attached
Total Parking Spaces 4
Building
Lot Description Back Lane, Back Yard, City Lot, Corner Lot, Landscaped, Underground Sprinklers
Foundation Poured Concrete
Architectural Style Bungalow
Level or Stories One
Structure Type Concrete,Stone,Stucco,Wood Frame
Others
Restrictions None Known
Tax ID 83327266
Ownership Private
Read Less
GET MORE INFORMATION



