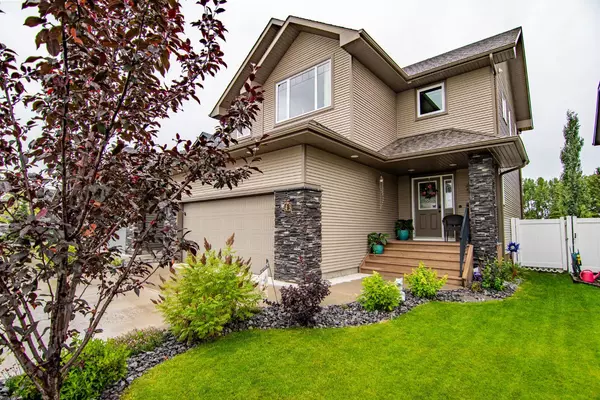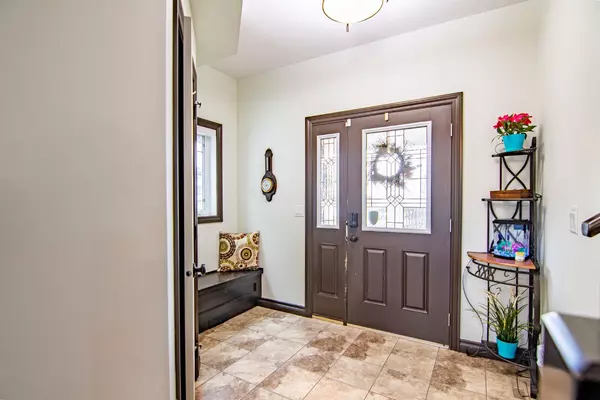For more information regarding the value of a property, please contact us for a free consultation.
43 Thompson CRES Red Deer, AB T4P 0R9
Want to know what your home might be worth? Contact us for a FREE valuation!

Our team is ready to help you sell your home for the highest possible price ASAP
Key Details
Sold Price $589,000
Property Type Single Family Home
Sub Type Detached
Listing Status Sold
Purchase Type For Sale
Square Footage 1,923 sqft
Price per Sqft $306
Subdivision Timberstone
MLS® Listing ID A2099185
Sold Date 01/11/24
Style 2 Storey
Bedrooms 4
Full Baths 3
Half Baths 1
Originating Board Central Alberta
Year Built 2013
Annual Tax Amount $4,770
Tax Year 2023
Lot Size 5,070 Sqft
Acres 0.12
Property Description
Welcome to 43 Thompson Crescent, a stunning 4-bedroom, 3.5-bathroom house in the popular community of Timberstone. This beautiful property offers a spacious and comfortable living experience, with a size of 1924.88 square feet to accommodate all your needs.
Step inside and be greeted by the modern and stylish features that adorn this home. The kitchen boasts sleek granite countertops and a marble backsplash, creating an elegant space perfect for culinary adventures. Cozy up by the gas fireplace in the living room during chilly evenings, or enjoy the convenience of central air condition for the warm days of summer.
This property has tile entry and bathrooms with the remainder of the home featuring laminate, and carpet, ensuring both style and comfort throughout. The in-floor heating system adds an extra touch of luxury to keep you warm during colder months. The 9-foot ceilings in the basement create an open and airy atmosphere. The upstairs bonus room, main floor living room, and basement rec room provide ample space for relaxation and entertainment.
The master bedroom is truly a retreat with its walk-in closet and inviting soaker tub – the perfect spot to unwind after a long day. Outside, you'll find a fully fenced yard with a cedar deck and cement patio, ideal for enjoying outdoor activities or hosting gatherings with friends and family.
Other notable features include a large entryway with walk in entry close and built in bench, replacement of the hot water tank in 2019 for added peace of mind, Garage has a 220 amp power and convenient hot and cold taps outside.
Location
Province AB
County Red Deer
Zoning R1
Direction N
Rooms
Basement Finished, Full
Interior
Interior Features Breakfast Bar, Ceiling Fan(s), Central Vacuum, Granite Counters, High Ceilings, Kitchen Island, Open Floorplan
Heating In Floor, Fireplace(s), Forced Air, Natural Gas
Cooling Central Air
Flooring Carpet, Ceramic Tile, Laminate
Fireplaces Number 1
Fireplaces Type Gas
Appliance Central Air Conditioner, Dishwasher, Garburator, Microwave, Refrigerator, Stove(s), Washer/Dryer, Water Softener, Window Coverings
Laundry Main Level
Exterior
Garage Double Garage Attached
Garage Spaces 2.0
Garage Description Double Garage Attached
Fence Fenced
Community Features Park, Playground, Schools Nearby, Shopping Nearby
Roof Type Asphalt Shingle
Porch Deck
Lot Frontage 42.23
Parking Type Double Garage Attached
Total Parking Spaces 2
Building
Lot Description Back Lane, Back Yard, Front Yard, No Neighbours Behind, Landscaped, Rectangular Lot
Building Description Stone,Vinyl Siding, 8x10
Foundation Poured Concrete
Architectural Style 2 Storey
Level or Stories Two
Structure Type Stone,Vinyl Siding
Others
Restrictions Utility Right Of Way
Tax ID 83337958
Ownership Private
Read Less
GET MORE INFORMATION



