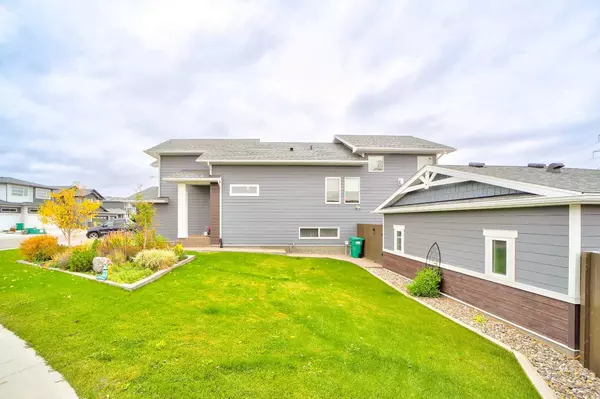For more information regarding the value of a property, please contact us for a free consultation.
1066 Alice Birch PT N Lethbridge, AB T1H 7B9
Want to know what your home might be worth? Contact us for a FREE valuation!

Our team is ready to help you sell your home for the highest possible price ASAP
Key Details
Sold Price $655,000
Property Type Single Family Home
Sub Type Detached
Listing Status Sold
Purchase Type For Sale
Square Footage 1,566 sqft
Price per Sqft $418
Subdivision Legacy Ridge / Hardieville
MLS® Listing ID A2086780
Sold Date 01/17/24
Style Bi-Level
Bedrooms 4
Full Baths 3
Originating Board Lethbridge and District
Year Built 2018
Annual Tax Amount $5,625
Tax Year 2023
Lot Size 8,598 Sqft
Acres 0.2
Property Description
Welcome to 1066 Alice Birch Point North with COULEE VIEWS, unbelievable outdoors spaces and additional detached bonus space that is limited to only your imagination! This custom built 4 bedroom, 4 bathroom Stranville Living Bi-level is an entertainers dream. It is located in one of the most desirable north side locations with only one direct neighbour, and panoramic coulee view including the famous High Level Bridge outside your living room window. This home was built by and for someone in the construction industry and no detail was left unattended. The list of features and upgrades include: - [ ] Hardie Board exterior siding - [ ] Three season Suncoast fully enclosed sunroom - [ ] Maintenance free vinyl decking and composite stairs on exterior two tiered deck - [ ] Professionally landscaped with self sustaining perennial flower bed and trees and 120 foot board walk - [ ] Underground sprinklers - front and back - [ ] Built in under deck storage shed - [ ] Built in covered dog kennel - [ ] Backs onto coulee steps away from two dog parks and Alexander Wilderness Park and river bottom - [ ] Permanent, programable outdoor lighting (Christmas lights) - [ ] Air conditioning - [ ] High efficiency furnace and tankless hot water on demand - [ ] Vaulted entryway with porcelain tiles and custom bench and hooks - [ ] Custom build Gourmet Adora kitchen with 8 foot island featuring Calcutta taj quartz countertop - [ ] High end appliances including gas stove and 5 foot fridge/freezer combo - [ ] Soft close cupboards/built in pantry/wine rack - [ ] Hunter Douglas top down bottom up window coverings - [ ] 10 foot wide dual slide patio doors - [ ] Smart features including Ring doorbells, security cameras, and motion lights, Ecobee thermostats, and smart lights and switches throughout - [ ] Gas fireplace with custom shelves and brick - [ ] Private primary suite on its own level above garage features, Tray ceiling and Built in office space - [ ] Full Ensuite with 6 foot soaker tub, five foot shower, vanity with dual sinks separated by tower cabinet and separate water closet - [ ] Huge walk in closet with in closet laundry - [ ] Central vac with toe sweeps on each level - [ ] In-stairs lighting - [ ] Bright fully developed walkout basement with two good sized bedroom and a five piece bath with dual vanity and separate toilet/shower. - [ ] Main laundry/mechanical room and ample under stairs storage. - [ ] Bonus 22x22 fully finished additional structure with washroom and bar sink and fridge. 220 power, gas line and electric heat - [ ] Custom fire pit area and tiki bar. This is a must see property as there are too many details to list and a unique one of a kind property for its location and layout.
Location
Province AB
County Lethbridge
Zoning R-L
Direction N
Rooms
Basement Finished, Walk-Out To Grade
Interior
Interior Features Beamed Ceilings, Built-in Features, High Ceilings, Quartz Counters
Heating Forced Air, Natural Gas
Cooling Central Air
Flooring Carpet, Tile, Vinyl Plank
Fireplaces Number 1
Fireplaces Type Brick Facing, Gas, Great Room
Appliance See Remarks
Laundry Lower Level, Multiple Locations, Upper Level
Exterior
Garage Double Garage Attached
Garage Spaces 2.0
Garage Description Double Garage Attached
Fence Fenced
Community Features Park, Playground, Walking/Bike Paths
Roof Type Asphalt Shingle
Porch Deck, Enclosed, Patio, Screened
Lot Frontage 141.0
Parking Type Double Garage Attached
Total Parking Spaces 4
Building
Lot Description Cul-De-Sac, Landscaped, Views
Foundation Poured Concrete
Architectural Style Bi-Level
Level or Stories 3 Level Split
Structure Type Cement Fiber Board,Concrete
Others
Restrictions Architectural Guidelines
Tax ID 83390391
Ownership Registered Interest
Read Less
GET MORE INFORMATION



