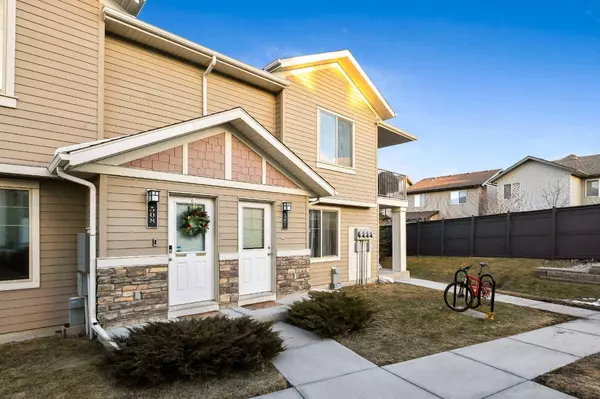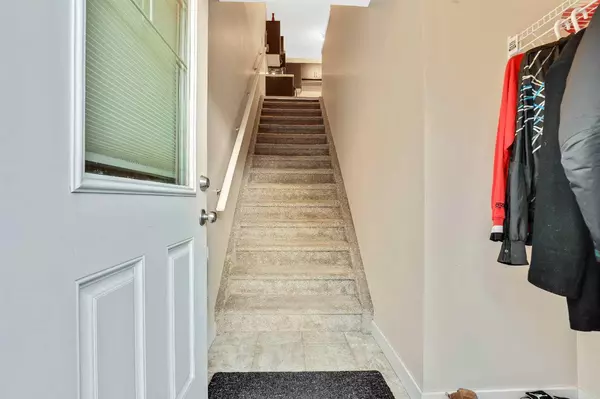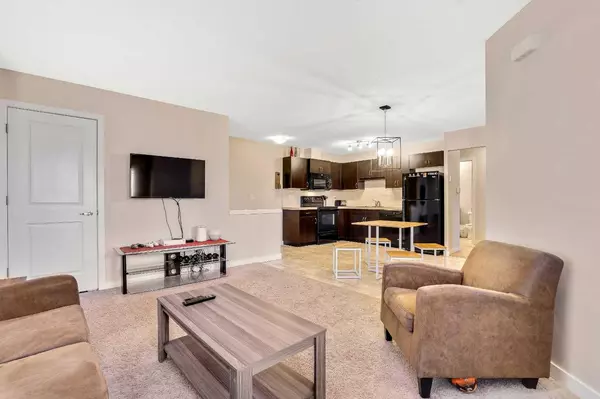For more information regarding the value of a property, please contact us for a free consultation.
250 Sage Valley RD NW #507 Calgary, AB T3R 0R6
Want to know what your home might be worth? Contact us for a FREE valuation!

Our team is ready to help you sell your home for the highest possible price ASAP
Key Details
Sold Price $308,000
Property Type Townhouse
Sub Type Row/Townhouse
Listing Status Sold
Purchase Type For Sale
Square Footage 795 sqft
Price per Sqft $387
Subdivision Sage Hill
MLS® Listing ID A2098894
Sold Date 01/24/24
Style Townhouse
Bedrooms 2
Full Baths 1
Condo Fees $222
HOA Fees $6/ann
HOA Y/N 1
Originating Board Calgary
Year Built 2014
Annual Tax Amount $1,478
Tax Year 2023
Property Description
Welcome to your cozy retreat in the vibrant community of Sage Hill! This thoughtfully designed, stacked townhome offers a perfect blend of comfort and modern living. As a corner unit, you have the benefit of natural light flooding in, and additional privacy to enjoy your home to the fullest.
The open-concept kitchen, seamlessly connects to the living area, creating an inviting space for entertaining or quiet evenings with loved ones. The two well-appointed bedrooms offer a retreat after a long day. On top of that, the heated floors add a touch of comfort on those winter days. You’ll also love the deck space, perfect for BBQs and al fresco dining.
The convenience of multiple shopping options makes errands a breeze, while nearby parks and recreational areas provide fun for all ages.
So, whether you're looking for a place to call home or an investment property to add to your portfolio, this townhome is a gem. Offering comfort, convenience, and a welcoming, family-oriented community. Don't miss the chance to make this your new home sweet home!
Location
Province AB
County Calgary
Area Cal Zone N
Zoning M-1 d75
Direction S
Rooms
Basement None
Interior
Interior Features Laminate Counters, No Smoking Home, Open Floorplan, Storage
Heating In Floor, Forced Air
Cooling None
Flooring Carpet, Linoleum
Appliance Dishwasher, Dryer, Electric Stove, Microwave Hood Fan, Refrigerator, Washer, Window Coverings
Laundry In Unit
Exterior
Garage Assigned, Stall
Garage Description Assigned, Stall
Fence None
Community Features Shopping Nearby, Sidewalks, Street Lights
Amenities Available Visitor Parking
Roof Type Asphalt Shingle
Porch Balcony(s)
Exposure S
Total Parking Spaces 1
Building
Lot Description Low Maintenance Landscape, Landscaped
Foundation Poured Concrete
Architectural Style Townhouse
Level or Stories One
Structure Type Stone,Vinyl Siding
Others
HOA Fee Include Common Area Maintenance,Insurance,Maintenance Grounds,Parking,Professional Management,Reserve Fund Contributions,Snow Removal
Restrictions Easement Registered On Title,Utility Right Of Way
Ownership Private
Pets Description Restrictions, Yes
Read Less
GET MORE INFORMATION



