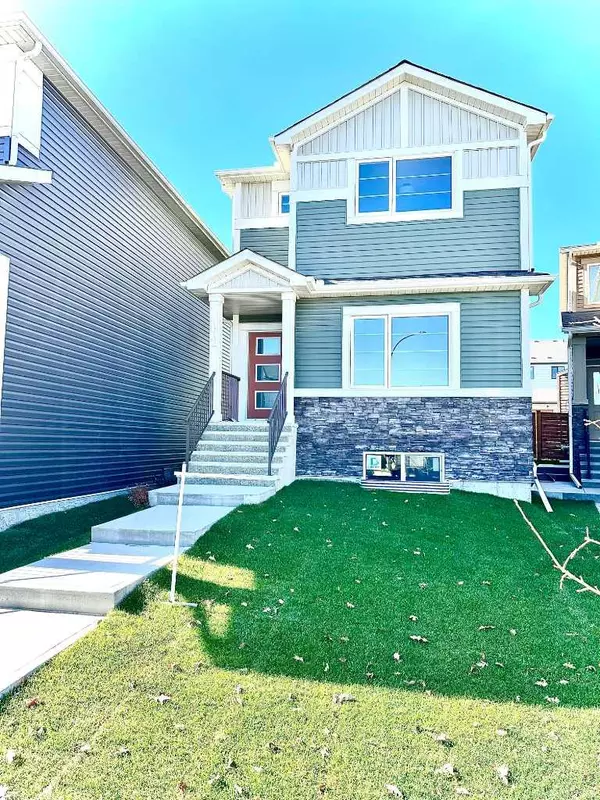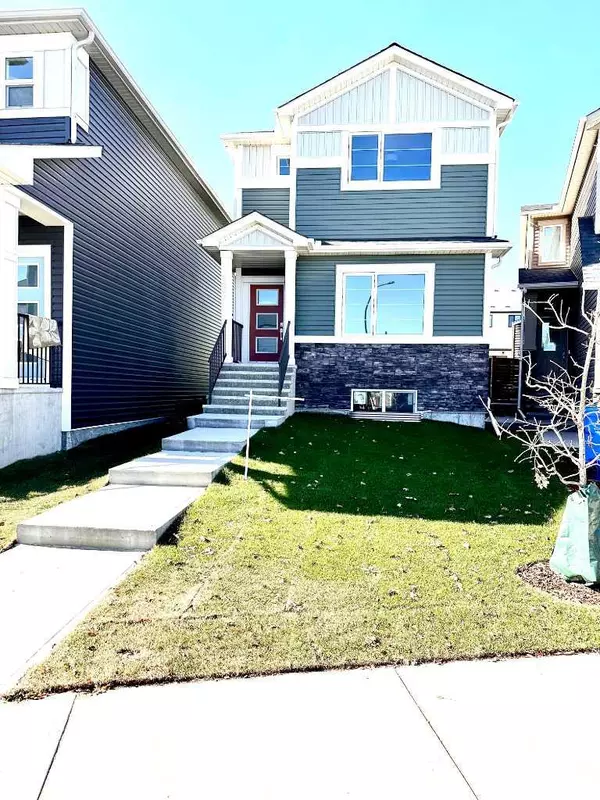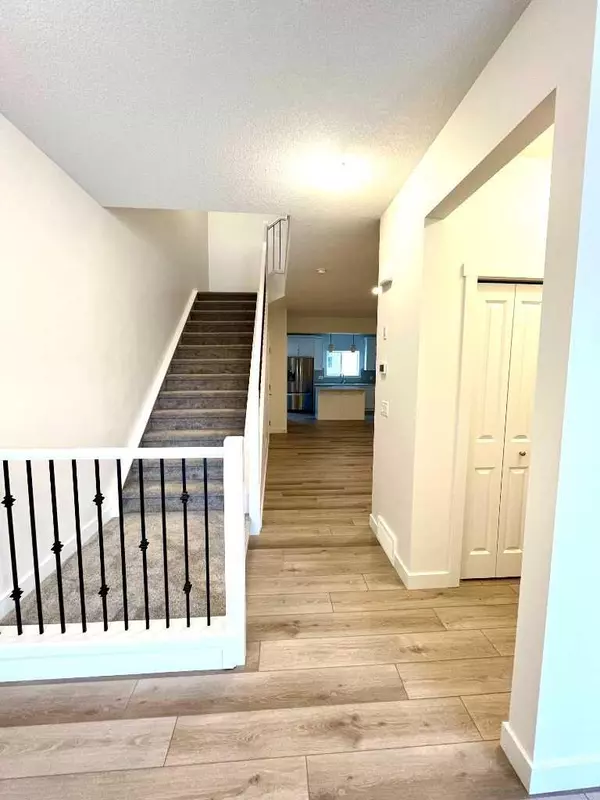For more information regarding the value of a property, please contact us for a free consultation.
112 Sage hill Crescent NW Calgary, AB T3R 1Y2
Want to know what your home might be worth? Contact us for a FREE valuation!

Our team is ready to help you sell your home for the highest possible price ASAP
Key Details
Sold Price $616,000
Property Type Single Family Home
Sub Type Detached
Listing Status Sold
Purchase Type For Sale
Square Footage 1,746 sqft
Price per Sqft $352
Subdivision Sage Hill
MLS® Listing ID A2064303
Sold Date 01/31/24
Style 2 Storey
Bedrooms 3
Full Baths 2
Half Baths 1
Originating Board Calgary
Year Built 2021
Annual Tax Amount $3,644
Tax Year 2023
Lot Size 2,637 Sqft
Acres 0.06
Property Description
NEW 1746.7 sq ft two Storey laned home in great quiet location in Beautiful sought after community of Sage Hill NW. A stunning property designed for modern living with a very open inviting floor plan. Step into this home and be charmed by the sophistication as soon as you enter the house and feel the spacious and open concept which is perfect for living. Main floor has nice foyer, flex room, great room, kitchen, nook, mudroom, half bath and huge walk-in pantry. 3 good-sized bedrooms up with nice master, full En-suite and walk-in closet. Upper floor laundry room. Upgrades for comfort living: high cabinets, stainless appliances, quartz counter tops, Gas stove with rage hood, upgraded kitchen with soft close drawers. Rear Detached double car garage.
Undeveloped basement – gives you an opportunity to get it done the way you like.
This home is located in a DESIREABLE neighborhood and is convenient to nearby schools, playgrounds, parks and walking pathways. As well as a short drive to groceries, great restaurants, shops and many more amenities. Don't miss your chance to make this house YOUR DREAM HOME! CALL TODAY to book a TOUR!!
Location
Province AB
County Calgary
Area Cal Zone N
Zoning R-G
Direction E
Rooms
Basement Full, Unfinished
Interior
Interior Features Chandelier, High Ceilings, Kitchen Island, No Animal Home, No Smoking Home, Open Floorplan, Pantry, Quartz Counters, See Remarks, Walk-In Closet(s)
Heating High Efficiency, Exhaust Fan, Floor Furnace, Hot Water
Cooling None
Flooring Carpet, Tile, Vinyl Plank
Fireplaces Type None
Appliance Dishwasher, Gas Range, Microwave, Range Hood, Refrigerator
Laundry Laundry Room, Upper Level
Exterior
Garage Double Garage Detached
Garage Spaces 2.0
Garage Description Double Garage Detached
Fence None
Community Features Park, Playground, Schools Nearby, Shopping Nearby, Sidewalks, Street Lights
Amenities Available None
Roof Type Asphalt Shingle
Porch Deck, Front Porch
Lot Frontage 49.22
Exposure NW
Total Parking Spaces 2
Building
Lot Description Back Lane, Back Yard, Front Yard
Foundation Poured Concrete
Architectural Style 2 Storey
Level or Stories Two
Structure Type Wood Frame
New Construction 1
Others
Restrictions See Remarks
Tax ID 82772481
Ownership Private
Read Less
GET MORE INFORMATION



