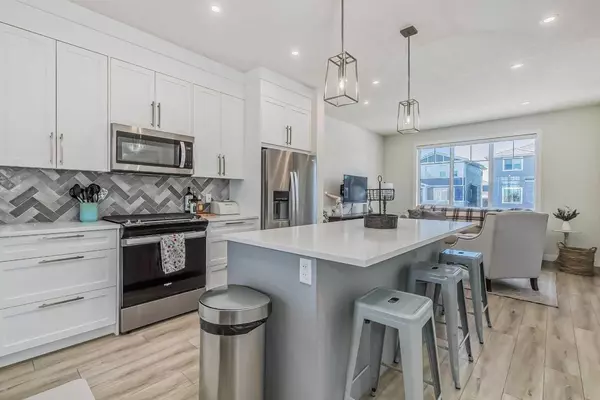For more information regarding the value of a property, please contact us for a free consultation.
125 CHELSEA GLN Chestermere, AB T1X 2P5
Want to know what your home might be worth? Contact us for a FREE valuation!

Our team is ready to help you sell your home for the highest possible price ASAP
Key Details
Sold Price $575,000
Property Type Single Family Home
Sub Type Detached
Listing Status Sold
Purchase Type For Sale
Square Footage 1,520 sqft
Price per Sqft $378
Subdivision Chelsea_Ch
MLS® Listing ID A2098771
Sold Date 02/02/24
Style 2 Storey
Bedrooms 3
Full Baths 2
Half Baths 1
Originating Board Calgary
Year Built 2022
Annual Tax Amount $2,427
Tax Year 2023
Lot Size 3,869 Sqft
Acres 0.09
Property Description
Bring in the New year with a New Home" HERE, Great home for anyone built in 2022 upgraded home featuring light modern features open concept home. With Knock down ceiling modern and warming looking Vinyl Planks through the main floor. Bright living area with big windows flooding the home with abundance of light, Kitchen features White Cotton Olon Velour touch Shaker Cabinets paired with Oxfard Grey island cabinets (Upgraded) and (upgraded) gorgeous herringbone back splash, to complete is a nice clean white quartz counter top. Dinning area is sizable and open to the kitchen, excellent for entertaining friends and family, off the dinning area you will find a 2pcs bathroom good for anyone. Upstairs offer a good size master with a walk in closet and a 5pcs en suite with dual sink, soaker tub and shower top off with classic white subway tiles and quartz counter top. To follow you will find 2 other good size rooms, laundry and a 4pcs bathroom. Classic and timeless approach as been taken in this home and offer many upgrades, some of the upgrades are front closet , wider entry way making it roomy for your guest to take off their shoes. Four additional pot light where added, shaker cabinets, Back splash, upstairs tiles, Lower basement front Windows have been move to side of the house to make sure there is a nice flower bed outside and back lower window have also move to side to make sure the deck isn't sitting on the top of basement window. Garage pad is over size , great start to building a nice garage. Make your New year wishes come true with this new home.
Location
Province AB
County Chestermere
Zoning RC-1
Direction E
Rooms
Basement Full, Unfinished
Interior
Interior Features Kitchen Island, Open Floorplan, Pantry, Quartz Counters, Vinyl Windows
Heating Forced Air
Cooling Central Air
Flooring Carpet, Vinyl
Appliance Dishwasher, Electric Stove, Microwave Hood Fan, Refrigerator
Laundry Laundry Room
Exterior
Garage Off Street, Parking Pad
Garage Description Off Street, Parking Pad
Fence None
Community Features Sidewalks, Street Lights
Roof Type Asphalt Shingle
Porch Deck
Lot Frontage 29.99
Parking Type Off Street, Parking Pad
Total Parking Spaces 2
Building
Lot Description Back Lane, City Lot, Cleared
Foundation Poured Concrete
Architectural Style 2 Storey
Level or Stories Two
Structure Type Asphalt,Brick,Vinyl Siding
Others
Restrictions None Known
Ownership Private
Read Less
GET MORE INFORMATION



