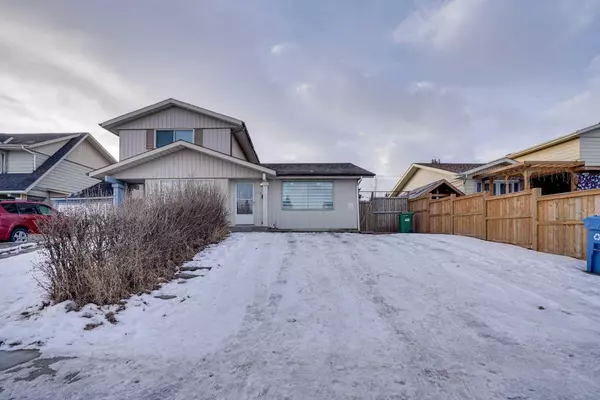For more information regarding the value of a property, please contact us for a free consultation.
71b fonda GN SE Calgary, AB T2A 5S4
Want to know what your home might be worth? Contact us for a FREE valuation!

Our team is ready to help you sell your home for the highest possible price ASAP
Key Details
Sold Price $439,000
Property Type Single Family Home
Sub Type Semi Detached (Half Duplex)
Listing Status Sold
Purchase Type For Sale
Square Footage 1,054 sqft
Price per Sqft $416
Subdivision Forest Heights
MLS® Listing ID A2098283
Sold Date 02/05/24
Style Bungalow,Side by Side
Bedrooms 5
Full Baths 2
Originating Board Calgary
Year Built 1977
Annual Tax Amount $2,053
Tax Year 2022
Lot Size 3,993 Sqft
Acres 0.09
Property Description
Looking for a spacious and affordable home in a great location? Fully renovated new kitchen New washrooms, new appliances upstairs, and used in the basement (full illegal suite) half duplex located in Fonda Green SE. The home features a total of 5 bedrooms and full 3-piece bathrooms, making it perfect for families or those who require extra space. The basement can be rented as a mortgage helper. As you step inside, you'll notice the open floor plan which creates a bright atmosphere. The living room is spacious and offers plenty of room and is connected to the kitchen and dining area providing ample space. The fully finished basement offers even more room making it perfect for a growing family with a large rec room or hobby space. Great location of the home as it is situated across from a green space and walkable to all amenities.
Location
Province AB
County Calgary
Area Cal Zone E
Zoning R-C2
Direction N
Rooms
Basement Finished, Full
Interior
Interior Features No Animal Home, No Smoking Home, Pantry, Quartz Counters
Heating Forced Air, Natural Gas
Cooling None
Flooring Laminate, Vinyl Plank
Appliance Dishwasher, Electric Stove, ENERGY STAR Qualified Appliances, Range Hood, Stove(s), Warming Drawer, Washer/Dryer, Window Coverings
Laundry Lower Level
Exterior
Garage Concrete Driveway, Driveway, Front Drive, Parking Pad
Garage Description Concrete Driveway, Driveway, Front Drive, Parking Pad
Fence Fenced
Community Features None
Roof Type Asphalt Shingle
Porch Deck, Other
Lot Frontage 30.0
Parking Type Concrete Driveway, Driveway, Front Drive, Parking Pad
Exposure N
Total Parking Spaces 2
Building
Lot Description Back Yard, Front Yard, Other
Foundation Poured Concrete
Sewer Public Sewer
Water Drinking Water, Public
Architectural Style Bungalow, Side by Side
Level or Stories One
Structure Type Metal Siding ,Wood Frame
Others
Restrictions None Known
Tax ID 83084999
Ownership Other
Read Less
GET MORE INFORMATION



