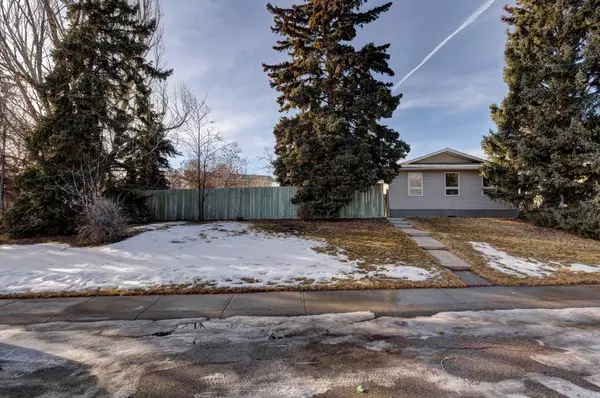For more information regarding the value of a property, please contact us for a free consultation.
411 Foritana RD SE Calgary, AB T2A 2B7
Want to know what your home might be worth? Contact us for a FREE valuation!

Our team is ready to help you sell your home for the highest possible price ASAP
Key Details
Sold Price $477,500
Property Type Single Family Home
Sub Type Detached
Listing Status Sold
Purchase Type For Sale
Square Footage 1,044 sqft
Price per Sqft $457
Subdivision Forest Heights
MLS® Listing ID A2105610
Sold Date 02/08/24
Style Bungalow
Bedrooms 3
Full Baths 1
Originating Board Calgary
Year Built 1967
Annual Tax Amount $2,526
Tax Year 2023
Lot Size 7,147 Sqft
Acres 0.16
Property Description
WOW…WHAT A LOCATION! CALLING ALL INVESTORS AND/OR FAMILIES! This ONE family owned 1044 sf bungalow is on a peaceful, quiet road in the awesome community of Forest Heights. This home sits on a 7147sf fenced lot where there is tons of room for kids & dogs to roam around. BBQ area’s galore. This bungalow boasts a completely reno’d main floor with all the high end renovations that one would expect. Not only is the main floor more than move in ready the big tickets items have been done for you. Starting with the original hardwood floors (you don’t see that much anymore) that have been professionally redone and look amazing & home repainted in modern colours. All new baseboard and casing, lighting, interior doors and that’s just the start. The drywall in this home was done back in the day with double drywall, giving you extra insulation (great for keeping those heating costs down). The L-shaped living/dining room is open and bright and leads into the kitchen that will wow you. You will love the CHEF’s new white kitchen cabinetry with soft close, quartz countertops, gorgeous back splash, & stainless steel appliances. Three bedrooms on the other side of the home gives you some separation and the 2nd bedroom offers a walk in closet. The primary bedroom is a good size with sliding doors leading to the back yard deck. The third bedroom is a good size also and for those working from home would be a great office as well. There is also a broom closet and separate linen closet which you don’t find in the newer homes. Off the kitchen is the separate side entrance which leads you down to the unfinished basement. Just think of the endless possibilities for development. Everything else is completely done so its up to you to decide how to finish the lower level but take advantage of the cedar ceiling. Its a wide open slate. In the home, new windows in 2007, roof 2006, one part of the fence 2000, older part 2007, HWT 2018, furnace (high efficiency 2-stage) 2013, stove 2017, microwave 2024, dishwasher 2024, fridge 2024. The large back yard has matures trees and is so private. There is also a detached oversized single garage and still tons of parking in the front. Forest Heights offers direct access to downtown via 17th Avenue and Memorial Drive. There is also good access to the pathways and regional parks from the area. Shopping and leisure centers are close by and both public and separate schools are in the area. Forest Heights is one of Calgary’s most multicultural communities, The community center offers jellybean dances, hockey & the facility is also used by a 50 plus club. Weekly bingos are also held. The community has a popular skating rink and baseball diamonds, and plans to add a horseshoe pit, new barbeques, a new skate shack, change room, concession and garage area. In addition to regular programs, each year the community hosts a Stampede breakfast. This truly is an amazing community. I know its said all the time but you truly have to see this home!
Location
Province AB
County Calgary
Area Cal Zone E
Zoning R-C1
Direction E
Rooms
Basement Full, Partially Finished
Interior
Interior Features Open Floorplan, Quartz Counters, See Remarks, Storage, Vinyl Windows
Heating Forced Air, Natural Gas
Cooling None
Flooring Ceramic Tile, Hardwood
Appliance Dishwasher, Dryer, Electric Stove, Freezer, Refrigerator, Washer
Laundry In Basement
Exterior
Garage Single Garage Detached
Garage Spaces 1.0
Garage Description Single Garage Detached
Fence Fenced
Community Features Other, Park, Playground, Schools Nearby, Shopping Nearby, Sidewalks, Street Lights
Roof Type Asphalt Shingle
Porch Deck
Lot Frontage 100.0
Parking Type Single Garage Detached
Total Parking Spaces 1
Building
Lot Description Back Lane, Back Yard, Corner Lot, Lawn, Reverse Pie Shaped Lot
Foundation Poured Concrete
Architectural Style Bungalow
Level or Stories One
Structure Type Stucco,Vinyl Siding
Others
Restrictions None Known
Tax ID 82757351
Ownership Private
Read Less
GET MORE INFORMATION



