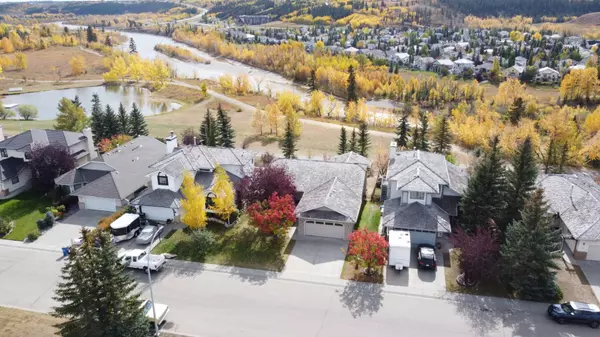For more information regarding the value of a property, please contact us for a free consultation.
18 West Mitford CRES Cochrane, AB T4C 1L1
Want to know what your home might be worth? Contact us for a FREE valuation!

Our team is ready to help you sell your home for the highest possible price ASAP
Key Details
Sold Price $876,650
Property Type Single Family Home
Sub Type Detached
Listing Status Sold
Purchase Type For Sale
Square Footage 1,601 sqft
Price per Sqft $547
Subdivision West Valley
MLS® Listing ID A2104790
Sold Date 02/13/24
Style Bungalow
Bedrooms 5
Full Baths 3
Originating Board Calgary
Year Built 1991
Annual Tax Amount $5,007
Tax Year 2023
Lot Size 5,952 Sqft
Acres 0.14
Property Description
Location, Location, Location. 15 min to Calgary, 1 hr to Banff. What a Stunning Location! Custom Built, RENOVATED Walkout Bungalow with separate entrance and mountain views too! Located in a crescent facing a spacious greenspace and a park, behind this home is the Bow River, two recreational fishing/skating ponds, as well as right out the back gate there is an abundance of walking/running and biking paths. Enjoy the low-maintenance south-facing back deck while overlooking the spectacular panoramic river valley and the active wildlife corridor.
The fully renovated main floor creates open-concept living with the professionally designed new kitchen, with a spacious island, quartz countertops, and Schenk cabinets with dovetail/self-closing drawers. There are also new, ultra-high-end stainless-steel appliances including a wine cooler. In the living room, you will find a feature wall that is beautifully tiled with a fireplace and inset with a 48" LG LED Smart TV. There is luxury vinyl plank flooring throughout the entire main floor with modern lighting, new baseboards, trim, floor registers, grills, and an in-floor electrical plug. Main and ensuite bathrooms are completely renovated with new vanities, faucets, shower and bath, cabinets, vessel sinks, quartz countertops, flooring, toilets, and rain shower glass window. The Laundry room also has a new vanity, sink, faucet, quartz countertops & cabinets. In this exceptional main-floor living space, there is also a den that can be used as a bedroom, and white oak with clear glass railing installed with new carpet on the stairwell to facilitate the open-concept feel.
The walkout level has an NFPA fire-rated separation door, creating a separate, independent living space. There is a large bedroom on the north side plus a workshop/hobby room, a mechanical room, and a storage room that the upper level has access to. The second, large bedroom has breathtaking scenic views. You will also find a full washroom with a new vanity, sink, quartz countertops, and toilet. The brilliant recreational room has a cozy gas fireplace, vanity, fridge, and microwave. Walk out to a very peaceful, covered patio area, great for entertaining family and friends. Additional features in this home include wired smoke/CO detectors, home and garage attic insulated at R-38, exterior motion lights, updated electrical with 20-amp breakers, new flush mount LED lights, light fixtures, three-way dimmer switches, and new outlets throughout. New two-inch insulated garage overhead door with double pane insulated argon glass windows and a new belt drive motor with a camera and 360 motion LED lights. The exterior stucco, soffit, and eavestroughs have been fully repainted with earth-tone colours, and an inspected and well-maintained cedar roof.
Check out our virtual walk-through and call to view!
Location
Province AB
County Rocky View County
Zoning R-LD
Direction N
Rooms
Basement Finished, Full, Walk-Out To Grade
Interior
Interior Features Central Vacuum, Double Vanity, Kitchen Island, Open Floorplan, Quartz Counters, Storage, Vinyl Windows
Heating Fireplace(s), Forced Air, Natural Gas
Cooling None
Flooring Carpet, Vinyl Plank
Fireplaces Number 2
Fireplaces Type Basement, Free Standing, Gas, Insert, Living Room
Appliance Dishwasher, Electric Stove, Range Hood, Refrigerator, Washer/Dryer, Window Coverings
Laundry Laundry Room, Main Level
Exterior
Garage Double Garage Attached, Garage Door Opener, Insulated
Garage Spaces 2.0
Garage Description Double Garage Attached, Garage Door Opener, Insulated
Fence Fenced
Community Features Park, Playground, Schools Nearby, Shopping Nearby, Sidewalks, Street Lights
Roof Type Cedar Shake
Porch Deck, Patio
Lot Frontage 52.0
Parking Type Double Garage Attached, Garage Door Opener, Insulated
Total Parking Spaces 4
Building
Lot Description Backs on to Park/Green Space, No Neighbours Behind, Rectangular Lot, See Remarks, Views
Foundation Wood
Architectural Style Bungalow
Level or Stories One
Structure Type Brick,Stucco
Others
Restrictions Restrictive Covenant,Utility Right Of Way
Tax ID 84125490
Ownership Private
Read Less
GET MORE INFORMATION



