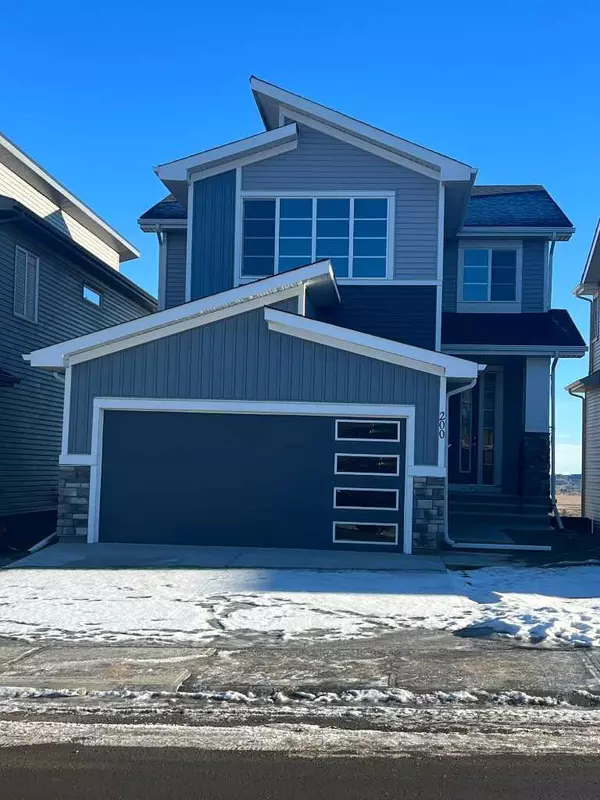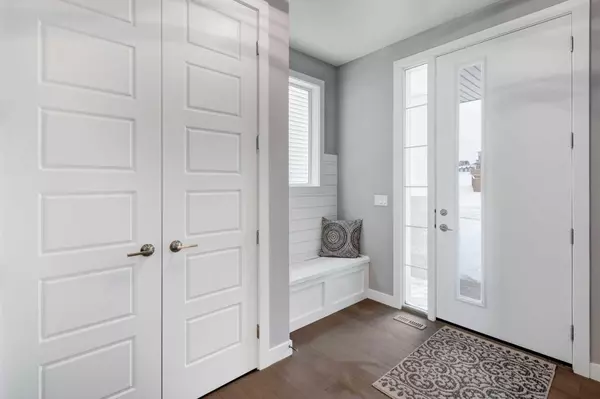For more information regarding the value of a property, please contact us for a free consultation.
200 Precedence VW Cochrane, AB T4C 1Y8
Want to know what your home might be worth? Contact us for a FREE valuation!

Our team is ready to help you sell your home for the highest possible price ASAP
Key Details
Sold Price $750,000
Property Type Single Family Home
Sub Type Detached
Listing Status Sold
Purchase Type For Sale
Square Footage 2,101 sqft
Price per Sqft $356
MLS® Listing ID A2102281
Sold Date 02/13/24
Style 2 Storey
Bedrooms 3
Full Baths 2
Half Baths 1
Originating Board Calgary
Year Built 2021
Annual Tax Amount $4,125
Tax Year 2023
Lot Size 4,185 Sqft
Acres 0.1
Property Description
IMMEDIATE POSSESSION AVAILABLE, WHY WAIT TO BUILD? This 2021 Douglas Homes, Georgetown floorplan has barely been lived in and is in almost like new condition. Walk out basement and R-MX zoning for the potential lower level suite. Unobstructed views of the Bow Valley hills to the east and a short walk to the Bow River and Spray Lakes Rec Center (and soon to be built Co-Op grocery store).
This beautiful 3 bedroom, 2 .5 bath home provides a home office on the main level, has 8' doors throughout the main level, an extra large patio door to really appreciate your views, and a walk through panty to make putting those Costco groceries easier to deal with! With 2100 sq ft of space, your family can spread out between the bonus room with vaulted ceilings upstairs, the living room with electric fireplace or the walk out basement, which is perfect for developing to suit your needs. Upgrades to this home include the beautiful gas stove and custom hood fan, matching tile in the mudroom to the kitchen, the 8' doorways and 9' ceilings, hardwood throughout the home (except bedrooms and den), and a large front entrance with 8' front door. An 8'0" French Door allows lots of light, yet privacy in the den. Quartz Countertops, 36" uppers cabinets have crown moldings, stainless steel appliances. Your primary suite is a lovely retreat with a 5 piece ensuite with two gorgeous quartz vanities, 6'0" soaker tub and oversized tile shower. There is a spacious family room with vaulted ceiling and 2 good size additional bedrooms. The upper bathroom has the same quartz countertop as the primary for a consistent look, tub and shower combo. Laundry is also on the upper level for ease. he backyard is fenced and not landscaped so you can add your own touch to your outdoor living space.
Location
Province AB
County Rocky View County
Zoning Residential
Direction W
Rooms
Basement Full, Unfinished, Walk-Out To Grade
Interior
Interior Features Bathroom Rough-in, French Door, Kitchen Island, No Animal Home, No Smoking Home, Open Floorplan, Pantry, See Remarks, Separate Entrance, Soaking Tub, Vaulted Ceiling(s), Walk-In Closet(s)
Heating Fireplace(s), Forced Air
Cooling None
Flooring Carpet, Hardwood, Tile
Fireplaces Number 1
Fireplaces Type Electric, Great Room
Appliance Dishwasher, Gas Stove, Microwave, Refrigerator
Laundry Upper Level
Exterior
Garage Double Garage Attached, Driveway
Garage Spaces 2.0
Garage Description Double Garage Attached, Driveway
Fence Fenced
Community Features Playground, Street Lights, Walking/Bike Paths
Roof Type Asphalt Shingle
Porch Deck, Front Porch
Lot Frontage 123.37
Parking Type Double Garage Attached, Driveway
Total Parking Spaces 4
Building
Lot Description Back Yard
Foundation Poured Concrete
Architectural Style 2 Storey
Level or Stories Two
Structure Type Composite Siding,Stone,Vinyl Siding,Wood Frame
Others
Restrictions None Known
Tax ID 84134156
Ownership Private
Read Less
GET MORE INFORMATION



