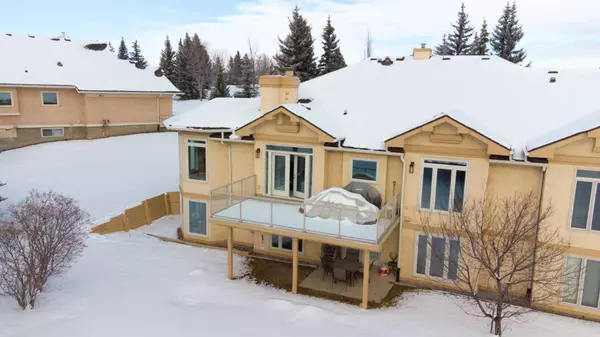For more information regarding the value of a property, please contact us for a free consultation.
126 Country Club LN Rural Rocky View County, AB T3R 1G2
Want to know what your home might be worth? Contact us for a FREE valuation!

Our team is ready to help you sell your home for the highest possible price ASAP
Key Details
Sold Price $910,000
Property Type Single Family Home
Sub Type Semi Detached (Half Duplex)
Listing Status Sold
Purchase Type For Sale
Square Footage 1,916 sqft
Price per Sqft $474
Subdivision Bearspaw Meadows
MLS® Listing ID A2105930
Sold Date 02/16/24
Style Bungalow,Side by Side
Bedrooms 2
Full Baths 2
Half Baths 1
Condo Fees $973
Originating Board Calgary
Year Built 1990
Annual Tax Amount $3,171
Tax Year 2023
Lot Size 3,920 Sqft
Acres 0.09
Property Description
This beautiful BEARSPAW VILLA MANOR has been recently RENOVATED and amazingly MAINTAINED. This fresh and MODERN SOUTH FACING WALKOUT BUNGALOW offers COUNTRY style atmosphere with CITY proximity in an established community. The ENTIRE HOME has had all POLY B PIPING REPLACED and has been FRESHLY PAINTED (including ceilings). NEW TRIPLE-PANE WINDOWS (with new “zebra” fabric window coverings) & DOORS (with Phantom Screens), UPGRADED WIRING, LED LIGHTS (modern POTLIGHTS and lighting FIXTURES) and NEW INSULATION are guaranteed to keep this home ENERGY EFFICIENT. Entering the home, you are welcomed by an abundance of morning to evening NATURAL LIGHT due to VAULTED CEILINGS and LARGE WINDOWS, offering a panoramic view. The FULL-SIZE DEN provides a private space with built-in wall shelving and desk. The OPEN MAIN FLOOR with the NATURAL TONES of the hardwood floors, flow this SPACIOUS INTERIOR to the outside PARK-LIKE LANDSCAPE. The LARGE COUNTRY KITCHEN features NEW KITCHEN-AID APPLIANCES, a WALK-IN PANTRY and a TWO-SIDED FIREPLACE. The NEW MARBLE LOOK, VINYL FLOOR complements the hardwood throughout the main level. Double glass doors lead to a LARGE BACK DECK. The adjoining hallway leads past a two-piece bathroom and a washer/dryer room at the inside entrance to a FULL SIZE, recently painted, THREE VEHICLE GARAGE with an EPOXY FLOOR. The LARGE main floor PRIMARY BEDROOM provides access to an equally large RENOVATED ENSUITE BATHROOM with a NEW SHOWER, an OVERSIZED SOAKER TUB, UPDATED LIGHTING and a MODERNIZED COUNTERTOP. Hardwood steps lead you to an inviting DEVELOPED LOWER WALKOUT LEVEL. Full IN-FLOOR HEATING and thick carpeting ensures a WARM & COZY AMBIENCE. The lower-level features FULL SIZE WINDOWS, a huge FLEXIBLE ENTERTAINMENT SPACE, a three-sided gas fireplace, a billiard table, a corner wet bar and double doors to the ground level patio. A SECOND PRIMARY BEDROOM with an adjoining 4-piece bath and a CAVERNOUS WALK-IN CLOSET are finished to the same high standards as the main floor. The remainder of this level contains a spacious storage/utility room and a separate furnace room boasting a NEW VACCU FLOW SYSYTEM and TWO NEW HOT WATER TANKS. This home is absolutely “move-in” ready for you & family!!!
Location
Province AB
County Rocky View County
Area Cal Zone Bearspaw
Zoning DC
Direction N
Rooms
Basement Finished, Full, Walk-Out To Grade
Interior
Interior Features No Smoking Home
Heating In Floor, Forced Air
Cooling None
Flooring Carpet, Hardwood, Vinyl
Fireplaces Number 2
Fireplaces Type Gas Log, Wood Burning
Appliance Dishwasher, Dryer, Garage Control(s), Microwave, Oven, Range, Refrigerator, Washer, Window Coverings
Laundry In Unit, Laundry Room, Main Level
Exterior
Garage Garage Faces Front, Heated Garage, Triple Garage Attached
Garage Spaces 3.0
Garage Description Garage Faces Front, Heated Garage, Triple Garage Attached
Fence Fenced
Community Features Park
Utilities Available Cable Available, Electricity Available, Natural Gas Available, Garbage Collection, Phone Available, Water Available
Amenities Available Park
Roof Type Asphalt Shingle
Porch Deck
Lot Frontage 30.0
Parking Type Garage Faces Front, Heated Garage, Triple Garage Attached
Exposure S
Total Parking Spaces 3
Building
Lot Description Backs on to Park/Green Space
Foundation Poured Concrete
Sewer Private Sewer
Water Private
Architectural Style Bungalow, Side by Side
Level or Stories One
Structure Type Wood Frame
Others
HOA Fee Include Common Area Maintenance,Electricity,Insurance,Maintenance Grounds,Professional Management,Reserve Fund Contributions,Sewer,Snow Removal,Trash,Water
Restrictions Easement Registered On Title,Restrictive Covenant-Building Design/Size,Utility Right Of Way
Tax ID 84006038
Ownership Private
Pets Description Yes
Read Less
GET MORE INFORMATION



