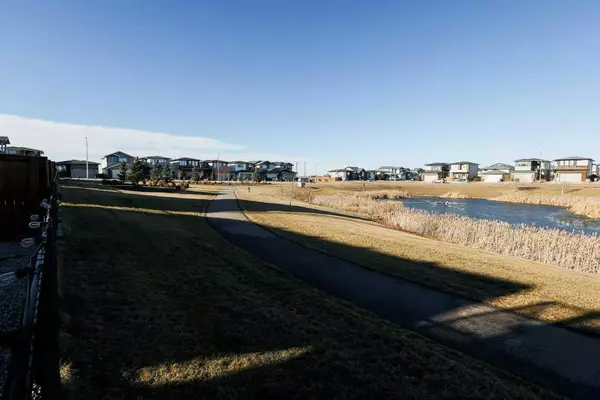For more information regarding the value of a property, please contact us for a free consultation.
35 Blackwolf Bay N Lethbridge, AB T1H 7C9
Want to know what your home might be worth? Contact us for a FREE valuation!

Our team is ready to help you sell your home for the highest possible price ASAP
Key Details
Sold Price $530,000
Property Type Single Family Home
Sub Type Detached
Listing Status Sold
Purchase Type For Sale
Square Footage 1,437 sqft
Price per Sqft $368
Subdivision Blackwolf 1
MLS® Listing ID A2105148
Sold Date 02/20/24
Style Bi-Level
Bedrooms 4
Full Baths 3
Originating Board Lethbridge and District
Year Built 2014
Annual Tax Amount $5,421
Tax Year 2023
Lot Size 4,830 Sqft
Acres 0.11
Property Description
Welcome to 35 Blackwolf Bay. Built by Avonlea, this Bayview home has great street appeal and will draw you in. Open the front door to a spacious foyer bathed in natural light with coat closet for your convenience. Head up the steps to find a culinary bliss in this open-concept two toned kitchen, where style meets functionality. There's a two-tier island providing ample space along with quartz countertops, eye catching backsplash, a custom built hood fan and a wall of built in extra cabinets for added extra storage. Enjoy your meals in the dining area while taking in the stillness of the pond and walking path just behind. Adjacent to these is the living room, featuring lofty ceilings and built in gas fireplace for cozy evenings. Multiple windows adorn the back wall, offering panoramic views. On this floor you'll also find a bedroom, 4pc bathroom and the laundry area as well. Up the steps awaits your private sanctuary, the primary suite where you can soak the day away in the tub of the 5pc en suite. His and her sinks make sharing simple, the walk in shower is also a great feature. There's plenty of space for the days and night outfits in the large walk in closet. This area really is the perfect blend of practicality and tranquility. The fully finished walk out basement offers even more space for the growing family. With 2 more good sized bedrooms, a 3rd full bathroom and the family room, there's sure to be enough room! Outside you'll enjoy the beautiful landscaped patio area for gatherings and entertaining with friends and family. Also, the attached double garage with not one but 2 overhead doors makes parking two vehicles inside a breeze! Move in, hang some patio lights and enjoy all this family home has to offer.
Location
Province AB
County Lethbridge
Zoning R-M
Direction S
Rooms
Basement Finished, Full
Interior
Interior Features Granite Counters, Jetted Tub, Kitchen Island, Vaulted Ceiling(s)
Heating Forced Air
Cooling Central Air
Flooring Carpet, Tile
Fireplaces Number 1
Fireplaces Type Gas
Appliance See Remarks
Laundry Main Level
Exterior
Garage Double Garage Attached
Garage Spaces 2.0
Garage Description Double Garage Attached
Fence Fenced
Community Features Other
Roof Type Asphalt Shingle
Porch Deck
Lot Frontage 42.0
Parking Type Double Garage Attached
Total Parking Spaces 4
Building
Lot Description Back Yard, Front Yard, Landscaped, Underground Sprinklers, Private
Foundation Poured Concrete
Architectural Style Bi-Level
Level or Stories Bi-Level
Structure Type Vinyl Siding
Others
Restrictions None Known
Tax ID 83374697
Ownership Private
Read Less
GET MORE INFORMATION



