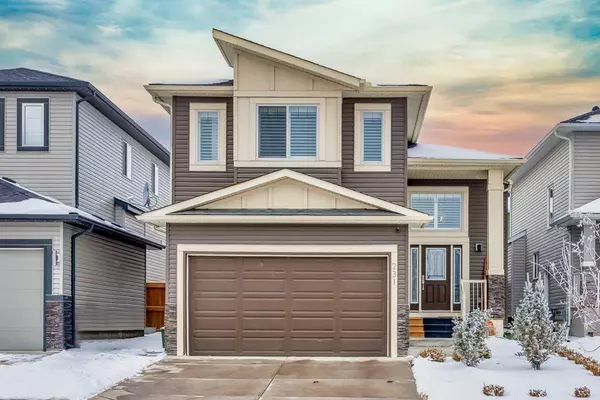For more information regarding the value of a property, please contact us for a free consultation.
231 Bayview ST SW Airdrie, AB T4B 4G2
Want to know what your home might be worth? Contact us for a FREE valuation!

Our team is ready to help you sell your home for the highest possible price ASAP
Key Details
Sold Price $692,000
Property Type Single Family Home
Sub Type Detached
Listing Status Sold
Purchase Type For Sale
Square Footage 1,670 sqft
Price per Sqft $414
Subdivision Bayview
MLS® Listing ID A2105835
Sold Date 02/27/24
Style Bi-Level
Bedrooms 5
Full Baths 3
Originating Board Calgary
Year Built 2016
Annual Tax Amount $4,085
Tax Year 2023
Lot Size 4,033 Sqft
Acres 0.09
Property Description
Welcome to this modern, open concept home that is in show home condition with beautiful 10 FOOT CEILINGS and 5 BEDROOMS! This beautiful home features over 2700 sq.ft. of developed living space and is located in the desirable community of Bayview, close to Chinook Winds Park, shopping and restaurants, as well as easy access to Calgary. When entering this home, you will greeted by the contemporary colors and spacious layout. The beautiful upgraded high-end kitchen features stainless steel appliances, ceiling height cabinetry and quartz countertops. This main floor contains 3 bedrooms, a full bathroom, and laundry room, in addition to the living space. Up a short flight of stairs, you will find the primary retreat with modern touches throughout including built in desk and book shelves. The primary 5 piece ensuite boasts a luxurious soaker tub and water closet. Downstairs, you’ll find the high ceilings carry throughout the entire house. A spacious recreation area, with built in wet bar, full bathroom and additional bedroom ensure there is always more than enough room. The low maintenance backyard features a gazebo, hot tub, gardening beds and no grass to mow. Don’t miss the built in Christmas lights and heated garage!
Location
Province AB
County Airdrie
Zoning R1
Direction E
Rooms
Basement Finished, Full
Interior
Interior Features Built-in Features, Double Vanity, High Ceilings, Kitchen Island, Open Floorplan, Pantry, Quartz Counters, See Remarks, Soaking Tub, Tray Ceiling(s), Wet Bar
Heating Forced Air
Cooling Central Air
Flooring Carpet, Ceramic Tile, Hardwood
Fireplaces Number 1
Fireplaces Type Gas
Appliance Bar Fridge, Dishwasher, Garage Control(s), Gas Stove, Microwave, Range Hood, Refrigerator, Washer/Dryer Stacked, Window Coverings
Laundry Main Level
Exterior
Garage Double Garage Attached
Garage Spaces 2.0
Garage Description Double Garage Attached
Fence Fenced
Community Features Park, Playground, Schools Nearby, Shopping Nearby
Roof Type Asphalt Shingle
Porch Deck, Patio
Lot Frontage 36.45
Parking Type Double Garage Attached
Total Parking Spaces 4
Building
Lot Description Back Yard
Foundation Poured Concrete
Architectural Style Bi-Level
Level or Stories Bi-Level
Structure Type Stone,Vinyl Siding,Wood Frame
Others
Restrictions Easement Registered On Title,Restrictive Covenant,Utility Right Of Way
Tax ID 84571913
Ownership Private
Read Less
GET MORE INFORMATION



