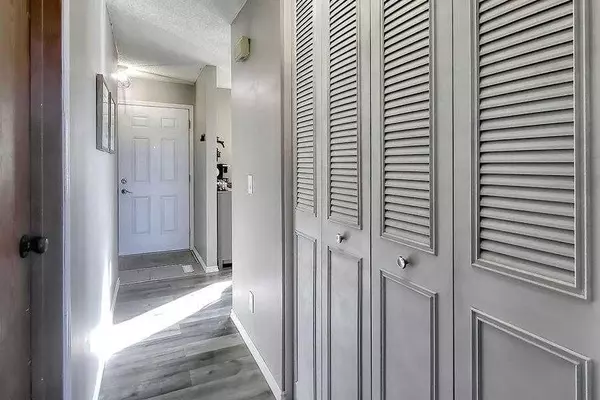For more information regarding the value of a property, please contact us for a free consultation.
51 Big Hill WAY SE #42 Airdrie, AB T4A 1L9
Want to know what your home might be worth? Contact us for a FREE valuation!

Our team is ready to help you sell your home for the highest possible price ASAP
Key Details
Sold Price $305,000
Property Type Townhouse
Sub Type Row/Townhouse
Listing Status Sold
Purchase Type For Sale
Square Footage 1,081 sqft
Price per Sqft $282
Subdivision Big Springs
MLS® Listing ID A2109609
Sold Date 03/06/24
Style 2 Storey
Bedrooms 3
Full Baths 2
Condo Fees $310
Originating Board Calgary
Year Built 1980
Annual Tax Amount $1,178
Tax Year 2023
Lot Size 2,483 Sqft
Acres 0.06
Property Description
Great Starter Home. Why rent when you can build some equity here? This townhome has been lovingly maintained and updated and is in move-in condition. The front foyer leads directly to the kitchen and eating area with a bright east window for your morning coffee. Down the hall you'll find the large living room and west facing patio door to your deck and fully fenced yard that backs onto a greenbelt. The upper level boasts a spacious primary bedroom and two more bedrooms, as well as the four piece main bath. The lower level is almost finished and already has a family room and a three piece bath as well as the laundry room and tons of storage. Lots of extras in this unit like the high efficiency furnace, vinyl windows, newer flooring, fresh paint and a private west facing yard. Pets are allowed with approval. This one will sell quickly.
Location
Province AB
County Airdrie
Zoning R3
Direction E
Rooms
Basement Full, Partially Finished
Interior
Interior Features Closet Organizers, Separate Entrance, Storage, Vinyl Windows
Heating Forced Air, Natural Gas
Cooling None
Flooring Carpet, Laminate, Tile
Appliance Electric Stove, Refrigerator, Washer/Dryer
Laundry In Basement
Exterior
Garage Side By Side, Stall
Garage Description Side By Side, Stall
Fence Fenced
Community Features Park, Playground, Schools Nearby, Shopping Nearby
Amenities Available None
Roof Type Asphalt Shingle
Porch Deck
Exposure E
Total Parking Spaces 2
Building
Lot Description Landscaped, Private
Story 2
Foundation Poured Concrete
Architectural Style 2 Storey
Level or Stories Two
Structure Type Wood Frame
Others
HOA Fee Include Insurance,Maintenance Grounds,Parking,Professional Management,Reserve Fund Contributions,Trash
Restrictions Airspace Restriction
Tax ID 84588401
Ownership Private
Pets Description Yes
Read Less
GET MORE INFORMATION



