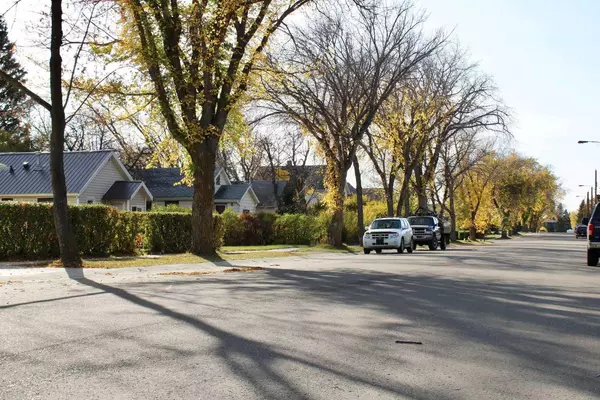For more information regarding the value of a property, please contact us for a free consultation.
5911 51 AVE Stettler, AB T0C 2L2
Want to know what your home might be worth? Contact us for a FREE valuation!

Our team is ready to help you sell your home for the highest possible price ASAP
Key Details
Sold Price $276,000
Property Type Single Family Home
Sub Type Detached
Listing Status Sold
Purchase Type For Sale
Square Footage 1,060 sqft
Price per Sqft $260
Subdivision Rosedale
MLS® Listing ID A2108698
Sold Date 03/08/24
Style Bungalow
Bedrooms 5
Full Baths 2
Originating Board Medicine Hat
Year Built 1959
Annual Tax Amount $1,803
Tax Year 2022
Lot Size 7,350 Sqft
Acres 0.17
Property Description
Welcome to this charming 5-bedroom, 2-bath bungalow on a picturesque, tree-lined street in Stettler, Alberta. A modern , but warm transformation has taken place here, featuring a multitude of exquisite details and recent upgrades.
As you step through the front door, you'll be immediately drawn in by the inviting atmosphere. FRESH PAINT has been applied covering every surface, including walls, trim, doors, ceilings, and there is also NEW FLOORING throughout. This comprehensive makeover has not only rejuvenated the entire home but also created a seamless, modern look that's both bright and welcoming.
The dining area showcases a custom built-in dining bench and custom-made maple floating shelves, adding a touch of elegance. The BRAND NEW KITCHEN is a chef's dream, extensively tiled, with white cabinets featuring a pantry, soft-close hinges, black plumbing fixtures, under mount sink, four NEW stainless steel appliances. The highlight of the kitchen is the QUARTZ countertop with a spacious breakfast bar, perfect for casual dining.
The upgrades don't stop there. All of the WINDOWS on the main have been replaced, , as well as front and back DOORS and FURNACE(2019) ensuring improved energy efficiency and aesthetic appeal. Also, SIDING and SHINGLES,(2019), as well as soffit fascia and eaves were recently replaced, and insulation added, further enhancing the home.
The main floor hosts three bedrooms, each drenched in natural light, and both BATHROOMS (main 2018, basement 2023) have been tastefully updated. Heading down you’ll pass the heated mudroom,, making it the perfect family drop zone. A few more steps to the coziest family space. Room for everyone to work and play here, with a great living area, a large bedroom and second smaller bedroom that would make a great office or playroom. The basement bathroom has been ENTIRELY REDONE, with a fresh vanity, new 4 foot shower, and new low flow toilet. Tucked away next to that is the functional laundry space, and storage areas.
Sitting on a larger than average, 150 FOOT LOT this property offers ample outdoor space. The single detached GARAGE has electricity, a small workbench and sits on a cement slab in excellent condition. It had new shingles in 2019 and paint this past fall. Additional off-street parking in the back provides convenience for extra vehicles or a small RV. The backyard is a private and green oasis with a pond, vegetable GARDEN, mature trees, raspberry and chokecherry bushes. A TREATED WOOD FENCE, just over a year old, fully encloses the entire backyard, creating a very private and secure oasis. Efficiency is key with energy saving LED LIGHTING throughout, including some stylish new fixtures. This home not only looks fresh but also operates efficiently. Located in a friendly, DRY, area of town, just a few blocks from the schools and downtown, you don’t want to miss the opportunity to make this beautiful Alberta property your own.
Location
Province AB
County Stettler No. 6, County Of
Zoning R2
Direction N
Rooms
Basement Finished, Full
Interior
Interior Features Breakfast Bar, Built-in Features, Open Floorplan, Stone Counters
Heating Forced Air, Natural Gas
Cooling None
Flooring Carpet, Vinyl, Vinyl Plank
Appliance Dishwasher, Electric Range, Microwave Hood Fan, Refrigerator, Washer/Dryer
Laundry In Basement
Exterior
Garage Single Garage Detached
Garage Spaces 1.0
Garage Description Single Garage Detached
Fence Fenced
Community Features Park, Playground, Schools Nearby, Shopping Nearby
Roof Type Asphalt Shingle
Porch Patio
Lot Frontage 49.0
Parking Type Single Garage Detached
Total Parking Spaces 4
Building
Lot Description Back Lane, Fruit Trees/Shrub(s), Garden, Treed
Foundation Block
Architectural Style Bungalow
Level or Stories One
Structure Type Vinyl Siding,Wood Frame
Others
Restrictions None Known
Tax ID 56616821
Ownership REALTOR®/Seller; Realtor Has Interest
Read Less
GET MORE INFORMATION



