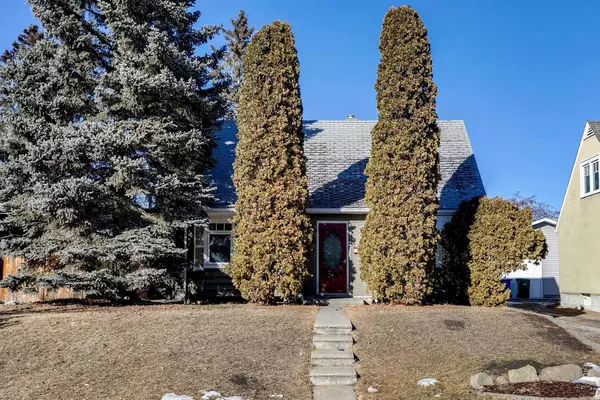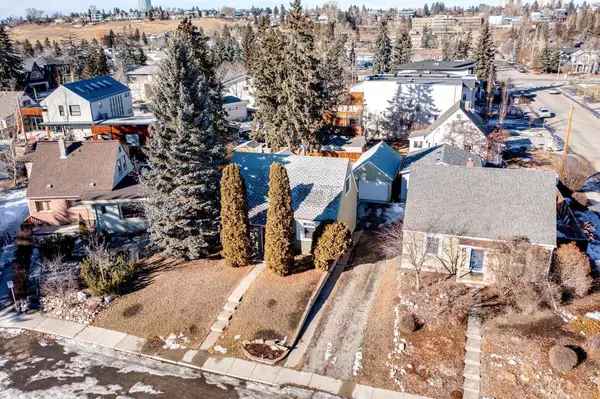For more information regarding the value of a property, please contact us for a free consultation.
425 18 ST NW Calgary, AB T2N2G6
Want to know what your home might be worth? Contact us for a FREE valuation!

Our team is ready to help you sell your home for the highest possible price ASAP
Key Details
Sold Price $865,000
Property Type Single Family Home
Sub Type Detached
Listing Status Sold
Purchase Type For Sale
Square Footage 1,586 sqft
Price per Sqft $545
Subdivision West Hillhurst
MLS® Listing ID A2109896
Sold Date 03/16/24
Style 1 and Half Storey
Bedrooms 3
Full Baths 2
Originating Board Calgary
Year Built 1947
Annual Tax Amount $5,218
Tax Year 2023
Lot Size 5,295 Sqft
Acres 0.12
Property Description
Located on one of the most coveted cul-de-sacs in West Hillhurst, this property offers unparalleled lifestyle and convenience. Situated mere steps away from Queen Elizabeth School, the bustling shops and restaurants along 19th Street, the West Hillhurst Community Association(sqaush,tennis,fitness center , ice arena), and one of Calgary's premier outdoor swimming pools, this home epitomizes the perfect blend of comfort and accessibility. Whether you're a discerning developer seeking an ideal lot for a luxury residence or a homeowner in search of the perfect abode in sought-after West Hillhurst, this property presents a remarkable opportunity. Boasting an R-C2 zoning with a generous 5295 square feet lot (50x106), this property provides ample space for potential development. The street features a mix of original homes and custom-built residences, reflecting the area's diverse architectural landscape. You will appreciate the spacious and modern layout with nearly 1200 sq ft on the main floor. Three generously sized bedrooms and a beautifully renovated bathroom, boasting a walk-in glass rain shower, a clawfoot tub, and a heated travertine tile floor. The second storey closet offers the potential for conversion into an additional bathroom, adding further value to this already impressive home. You will also enjoy the lovely views to the city from the upper level. Relax and unwind in the lower level recreation room. Noteworthy is the spacious mudroom, catering to the needs of families with its functionality and convenience. Additionally, the property benefits from an oversized single garage( 220 service) providing ample space for parking and storage. Currently tenant-occupied, the home offers the flexibility for the tenants to be assumed, making it an attractive option for investors or those seeking rental income. This 1947-renovated home boasts a thoughtful addition, including a cozy area with a two-sided brick fireplace, perfect for enjoying both indoors and on the large deck. The spacious fenced yard features privacy and mature landscaping with garden boxes. Commute to nearby institutions such as SAIT, Foothills Hospital, and the University of Calgary is a breeze, thanks to the home's proximity to Sunnyside LRT station and the Bow River pathways. Close proximity to North Hill Mall and Kensington. Don't miss this outstanding opportunity to own a home that combines the charm of its historic roots with modern convenience and endless potential for future development.
Location
Province AB
County Calgary
Area Cal Zone Cc
Zoning R-C2
Direction S
Rooms
Basement Finished, Partial
Interior
Interior Features Closet Organizers, Open Floorplan, Soaking Tub, Storage
Heating Fireplace(s), Forced Air, Natural Gas
Cooling None
Flooring Carpet, Laminate, Slate
Fireplaces Number 2
Fireplaces Type Brick Facing, Gas, Glass Doors, Insert, Wood Burning
Appliance Dishwasher, Dryer, Electric Stove, Microwave, Refrigerator, Washer, Window Coverings
Laundry Lower Level
Exterior
Garage 220 Volt Wiring, Single Garage Detached
Garage Spaces 1.0
Garage Description 220 Volt Wiring, Single Garage Detached
Fence Fenced
Community Features Park, Playground, Pool, Schools Nearby, Shopping Nearby, Sidewalks, Street Lights, Walking/Bike Paths
Roof Type Asphalt Shingle
Porch Deck
Lot Frontage 50.0
Parking Type 220 Volt Wiring, Single Garage Detached
Total Parking Spaces 3
Building
Lot Description Back Yard
Foundation Poured Concrete
Architectural Style 1 and Half Storey
Level or Stories One and One Half
Structure Type Brick,Stucco,Wood Frame
Others
Restrictions Easement Registered On Title
Tax ID 83172080
Ownership Private
Read Less
GET MORE INFORMATION



