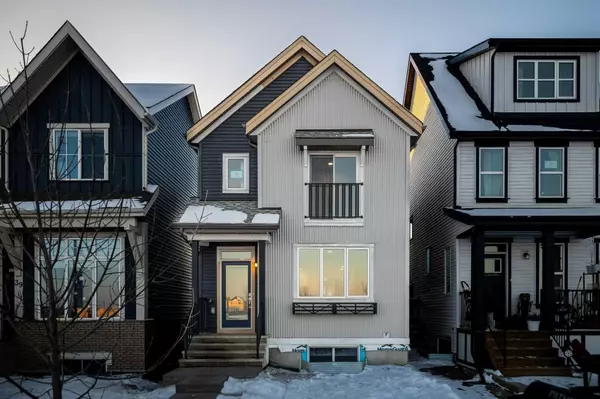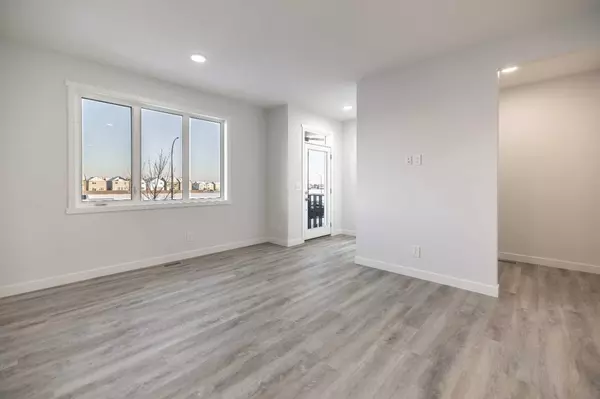For more information regarding the value of a property, please contact us for a free consultation.
35 Heirloom BLVD SE Calgary, AB T3M 2B6
Want to know what your home might be worth? Contact us for a FREE valuation!

Our team is ready to help you sell your home for the highest possible price ASAP
Key Details
Sold Price $617,500
Property Type Single Family Home
Sub Type Detached
Listing Status Sold
Purchase Type For Sale
Square Footage 1,643 sqft
Price per Sqft $375
Subdivision Rangeview
MLS® Listing ID A2113385
Sold Date 03/17/24
Style 2 Storey
Bedrooms 3
Full Baths 2
Half Baths 1
HOA Fees $8/ann
HOA Y/N 1
Originating Board Calgary
Year Built 2024
Annual Tax Amount $601
Tax Year 2023
Lot Size 251 Sqft
Acres 0.01
Property Description
Presenting you a beautiful opportunity to own a house in Calgary's first Garden-to-table community. This beautiful single-family house is perfect blend of modernity, tranquility and functionality. This home offers great potential with a side entrance. You can make your summer and gathering fun in your private backyard that offers rough ins for a barbeque gas line. Main floor offers open-concept floor plan that amplifies natural light and adds to the spaciousness. This floor is equipped with an office, offering a dedicated space for work from home, relaxation or study. Gourmet style kitchen with beautiful Cabinetry with upgraded lighting enhance aesthetics of the house. The second level opens into an upper floor loft, leading onto three spacious bedrooms and a laundry area. The primary bedroom has a huge walk-in closet and 3 pc Ensuite with standing shower. Hurry!! Basement is unfinished with 3 pc bathroom and washer/dryer rough-ins. Call your favorite realtor to book your private showing and make this your property your new home.
Location
Province AB
County Calgary
Area Cal Zone Se
Zoning R-G
Direction E
Rooms
Other Rooms 1
Basement Separate/Exterior Entry, Full, Unfinished
Interior
Interior Features Bathroom Rough-in, Crown Molding, Kitchen Island, No Animal Home, No Smoking Home, Open Floorplan, Pantry, Quartz Counters, Separate Entrance, Storage
Heating ENERGY STAR Qualified Equipment
Cooling None
Flooring Carpet, Ceramic Tile, Concrete, Laminate, Vinyl
Appliance Gas Range, Microwave, Range Hood, Refrigerator, Washer/Dryer
Laundry In Basement, Upper Level
Exterior
Parking Features Off Street, Parking Pad
Garage Description Off Street, Parking Pad
Fence None
Community Features Other, Playground, Shopping Nearby, Sidewalks, Street Lights, Walking/Bike Paths
Amenities Available None, Other, Park
Roof Type Asphalt Shingle
Porch None, Other
Lot Frontage 25.0
Total Parking Spaces 3
Building
Lot Description Back Lane, City Lot
Foundation Poured Concrete
Architectural Style 2 Storey
Level or Stories Two
Structure Type Concrete,Vinyl Siding
New Construction 1
Others
Restrictions Architectural Guidelines,None Known
Tax ID 83055957
Ownership Private
Read Less
GET MORE INFORMATION


