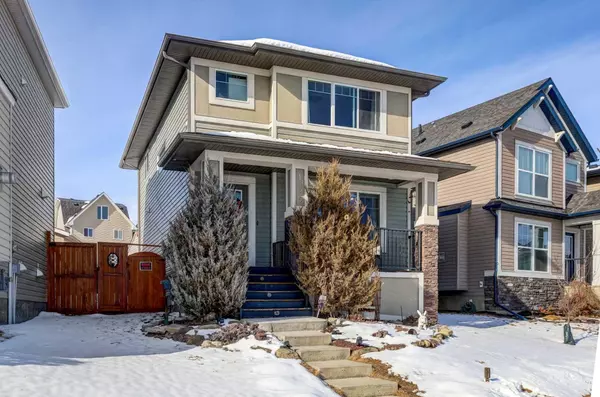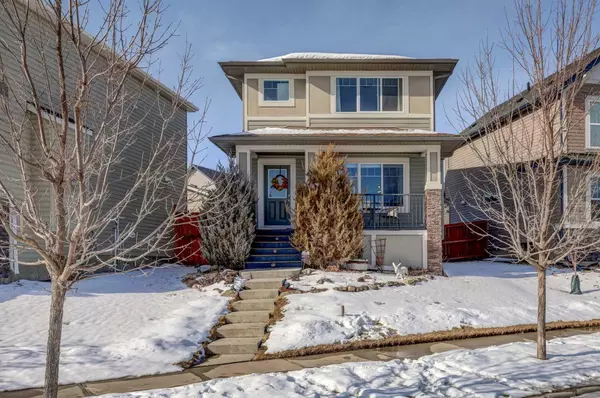For more information regarding the value of a property, please contact us for a free consultation.
1229 Reunion RD NW Airdrie, AB T4B 0Z7
Want to know what your home might be worth? Contact us for a FREE valuation!

Our team is ready to help you sell your home for the highest possible price ASAP
Key Details
Sold Price $577,500
Property Type Single Family Home
Sub Type Detached
Listing Status Sold
Purchase Type For Sale
Square Footage 1,450 sqft
Price per Sqft $398
Subdivision Reunion
MLS® Listing ID A2113073
Sold Date 03/18/24
Style 2 Storey
Bedrooms 4
Full Baths 3
Half Baths 1
Originating Board Calgary
Year Built 2013
Annual Tax Amount $3,067
Tax Year 2023
Lot Size 3,519 Sqft
Acres 0.08
Property Description
Step inside your family's perfect oasis in the highly sought-after Reunion community. This charming detached home is designed for the way you live, with a warm and inviting atmosphere that will make every member of your family feel right at home. As you enter, you'll find a well-lit and open layout on the main floor. The kitchen is a delightful with warm wood cabinetry and two different quartz countertops. You'll find a work space on this floor for your laptop to work on. Enjoy the breakfast bar or the dining room with a fireplace, filled with natural light, creating the perfect setting for family meals and gatherings. The main floor has new vinyl plank flooring. The upper level, you'll discover a bright and fresh master bedroom fit for a king size bed with an ensuite, offering privacy and comfort. Two additional bedrooms with walk in closets providing ample space for your family and guests. The upstairs laundry room simplifies daily chores, adding to the convenience of this home. Venture downstairs to the fully finished recreation room, your family's personal retreat for relaxation and entertainment. Plus, a fourth bedroom and a full bathroom on this level offer flexibility and space for guests or quiet moments away from the main living areas. Step into the backyard, with a sprawling, fully fenced and treed haven. Here, outdoor enjoyment takes center stage. A charming pergola with stamped concrete and lots of planters to garden invites you to relax and savor the moments, while a insulated double detached garage with alley access ensures convenience. This home is designed for a low-maintenance lifestyle, allowing you to focus on what matters most. Tucked into the heart of Reunion with schools close by, this home perfectly blends convenience with luxury. It's an opportunity you don't want to miss.
Location
Province AB
County Airdrie
Zoning R1
Direction S
Rooms
Basement Finished, Full
Interior
Interior Features Granite Counters, Open Floorplan
Heating Forced Air
Cooling None
Flooring Carpet, Laminate, Vinyl Plank
Fireplaces Number 1
Fireplaces Type Electric
Appliance Dishwasher, Dryer, Microwave Hood Fan, Refrigerator, Stove(s), Washer
Laundry Lower Level
Exterior
Garage Double Garage Detached
Garage Spaces 2.0
Garage Description Double Garage Detached
Fence Fenced
Community Features Playground, Walking/Bike Paths
Roof Type Asphalt Shingle
Porch Pergola
Lot Frontage 43.47
Parking Type Double Garage Detached
Total Parking Spaces 2
Building
Lot Description Back Lane, Fruit Trees/Shrub(s), Low Maintenance Landscape, Landscaped, Pie Shaped Lot
Foundation Poured Concrete
Architectural Style 2 Storey
Level or Stories Two
Structure Type Cement Fiber Board,Vinyl Siding
Others
Restrictions None Known
Tax ID 84570856
Ownership Private
Read Less
GET MORE INFORMATION



