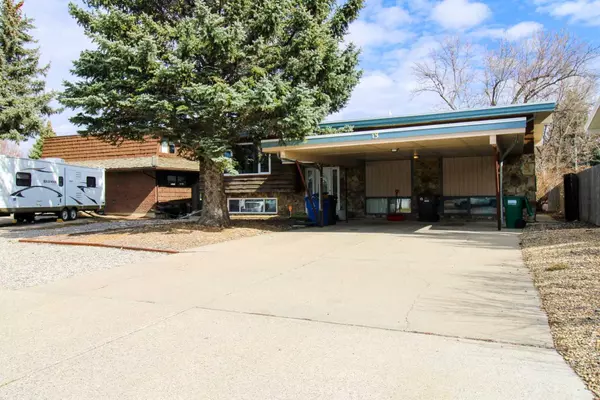For more information regarding the value of a property, please contact us for a free consultation.
13 Carleton RD W Lethbridge, AB T1K3X4
Want to know what your home might be worth? Contact us for a FREE valuation!

Our team is ready to help you sell your home for the highest possible price ASAP
Key Details
Sold Price $387,500
Property Type Single Family Home
Sub Type Detached
Listing Status Sold
Purchase Type For Sale
Square Footage 1,436 sqft
Price per Sqft $269
Subdivision Varsity Village
MLS® Listing ID A2114291
Sold Date 03/22/24
Style Bi-Level
Bedrooms 7
Full Baths 2
Half Baths 1
Originating Board Lethbridge and District
Year Built 1975
Annual Tax Amount $3,650
Tax Year 2023
Lot Size 7,168 Sqft
Acres 0.16
Property Description
Nestled in the heart of Varsity Village, literal steps away from the University of Lethbridge, this spacious 7-bedroom abode offers not only a comfortable living space but also an incredible investment opportunity. With 3 bedrooms up, 4 bedrooms down, there's ample space to accommodate a growing family or capitalize on the bustling rental market for students and young professionals. Enter the home through the front doors into the bi-level layout and upstairs you will see a generously sized living room. Around the half wall is a LARGE dining room with access to the deck, sizable kitchen to do all of the cooking and a unique feature in the corner is booth style seating! Down the hallway is home to 3 bedrooms all great sizes, one of which has a half bathroom for convenience and a full bath is situated upstairs as well.
Moving downstairs through the separate entrance you will enter where the laundry is also situated. An open floorplan in the basement allows the kitchen and living room to be greeted by the sunlight via the large horizontal window in the living room. There are 4 bedrooms in the basement all with large windows and closets which makes for more than enough room if you wish to rent out rooms, live with your whole family or accommodate guests!
Situated on a desirable lot, this home backs onto a serene green strip, providing a tranquil retreat from the hustle and bustle of city life. Imagine enjoying your morning coffee on the deck while overlooking the lush greenery – the perfect way to start your day. Right out your back gate is a playground – no need to purchase one for the kids! Watch them with ease as it is virtually an extension of your backyard. Whether you're looking to generate additional income to offset your mortgage, provide a separate living space for guests or enjoy this full home yourself, this versatile feature offers endless possibilities! Schedule your viewing today with your favourite realtor!
Location
Province AB
County Lethbridge
Zoning R-L
Direction W
Rooms
Basement Finished, Full
Interior
Interior Features Breakfast Bar, Ceiling Fan(s), Laminate Counters
Heating Forced Air
Cooling None
Flooring Carpet, Linoleum
Appliance Dishwasher, Refrigerator, Stove(s), Tankless Water Heater, Washer/Dryer
Laundry Multiple Locations
Exterior
Garage Attached Carport, Carport, Off Street
Garage Description Attached Carport, Carport, Off Street
Fence Fenced
Community Features Playground, Schools Nearby, Shopping Nearby, Sidewalks, Street Lights
Roof Type Tar/Gravel
Porch Deck
Lot Frontage 60.0
Parking Type Attached Carport, Carport, Off Street
Total Parking Spaces 2
Building
Lot Description Backs on to Park/Green Space, Low Maintenance Landscape, Landscaped
Foundation Poured Concrete
Architectural Style Bi-Level
Level or Stories Bi-Level
Structure Type Stone,Wood Siding
Others
Restrictions None Known
Tax ID 83361190
Ownership Private
Read Less
GET MORE INFORMATION



