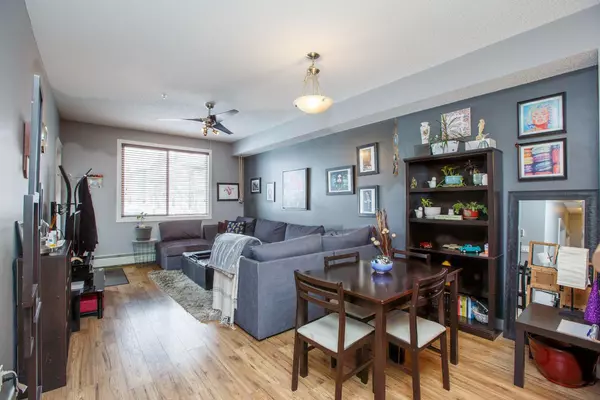For more information regarding the value of a property, please contact us for a free consultation.
2370 Bayside RD SW #1129 Airdrie, AB T4B 0M9
Want to know what your home might be worth? Contact us for a FREE valuation!

Our team is ready to help you sell your home for the highest possible price ASAP
Key Details
Sold Price $280,000
Property Type Condo
Sub Type Apartment
Listing Status Sold
Purchase Type For Sale
Square Footage 872 sqft
Price per Sqft $321
Subdivision Bayside
MLS® Listing ID A2111872
Sold Date 03/22/24
Style Apartment
Bedrooms 2
Full Baths 2
Condo Fees $450/mo
Originating Board Calgary
Year Built 2008
Annual Tax Amount $1,326
Tax Year 2023
Lot Size 948 Sqft
Acres 0.02
Property Description
You will be impressed by this BEAUTIFUL and Well maintained 2 bedroom condo with 2 FULL bathrooms at The Breeze. The spacious kitchen features a raised eating bar overlooking the dining area and living room .This ground floor unit comes with a large PATIO. The primary bedroom features a walk-in closet and a Full ENSUITE. There is INSUITE Laundry and storage .There is also an UNDERGROUND PARKING stall with a storage cage. located in sought after Bayside which is part of the water community of the canals with many walking paths and playgrounds. Walking distance to schools, a strip mall and only a 10 minute drive to CrossIron mills mall. Exceptional value! Don’t miss out on this fantastic home!
Location
Province AB
County Airdrie
Zoning R3
Direction N
Interior
Interior Features High Ceilings
Heating Baseboard
Cooling None
Flooring Carpet, Linoleum
Appliance Dishwasher, Dryer, Range Hood, Refrigerator, Stove(s), Washer
Laundry In Unit
Exterior
Parking Features Heated Garage, Parkade, Stall, Underground
Garage Description Heated Garage, Parkade, Stall, Underground
Community Features Golf, Park, Playground
Amenities Available Elevator(s)
Porch None
Exposure N
Total Parking Spaces 1
Building
Story 3
Architectural Style Apartment
Level or Stories Single Level Unit
Structure Type Stone,Vinyl Siding,Wood Frame
Others
HOA Fee Include Heat,Insurance,Professional Management,Sewer,Snow Removal,Water
Restrictions Pet Restrictions or Board approval Required
Tax ID 84589708
Ownership Private
Pets Description Restrictions
Read Less
GET MORE INFORMATION



